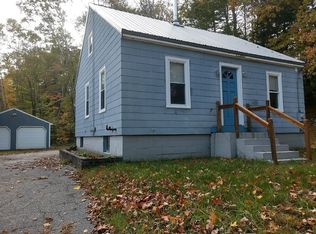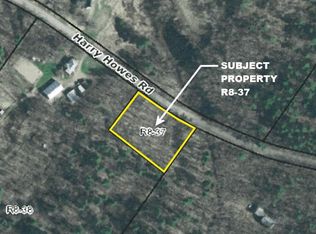Closed
$428,000
54 Hanson's Ridge Road, Sanford, ME 04073
3beds
1,232sqft
Single Family Residence
Built in 2024
1.67 Acres Lot
$427,000 Zestimate®
$347/sqft
$2,731 Estimated rent
Home value
$427,000
$384,000 - $474,000
$2,731/mo
Zestimate® history
Loading...
Owner options
Explore your selling options
What's special
This 3 bedroom, 2 bath Ranch offers the perfect blend of comfort, space, and craftsmanship. Nestled on over 1.5 acres in a peaceful rural setting yet just minutes from town, you'll enjoy the quiet charm of country living without sacrificing convenience.
But what truly sets this home apart?
It was thoughtfully built by the future of Maine's skilled trades. This home is the result of a hands-on collaboration between the talented students of Sanford Regional Technical Center and the Home Builders and Remodelers Association of Maine. Students from the Building Trades, Electrical, and Plumbing programs poured their passion and training into every detail from framing to finish.
Features include granite counter tops, composite side deck, and fully appliances kitchen suite.
More than just a house, this is a symbol of community, education, and dedication to quality. Come see the pride and potential built into every corner—and discover the home that's ready for your next chapter.
Zillow last checked: 8 hours ago
Listing updated: June 03, 2025 at 08:38am
Listed by:
Better Homes & Gardens Real Estate/The Masiello Group
Bought with:
Coldwell Banker Realty
Source: Maine Listings,MLS#: 1619602
Facts & features
Interior
Bedrooms & bathrooms
- Bedrooms: 3
- Bathrooms: 2
- Full bathrooms: 2
Primary bedroom
- Features: Full Bath
- Level: First
- Area: 156 Square Feet
- Dimensions: 12 x 13
Bedroom 1
- Features: Closet
- Level: First
- Area: 99 Square Feet
- Dimensions: 11 x 9
Bedroom 2
- Features: Closet
- Level: First
- Area: 143 Square Feet
- Dimensions: 11 x 13
Kitchen
- Level: First
- Area: 221 Square Feet
- Dimensions: 17 x 13
Living room
- Level: First
- Area: 182 Square Feet
- Dimensions: 14 x 13
Heating
- Baseboard, Direct Vent Furnace, Hot Water
Cooling
- None
Appliances
- Included: Dishwasher, Microwave, Electric Range, Refrigerator, ENERGY STAR Qualified Appliances
Features
- Bathtub, One-Floor Living, Primary Bedroom w/Bath
- Flooring: Carpet, Vinyl
- Basement: Bulkhead,Full,Unfinished
- Has fireplace: No
Interior area
- Total structure area: 1,232
- Total interior livable area: 1,232 sqft
- Finished area above ground: 1,232
- Finished area below ground: 0
Property
Parking
- Parking features: Gravel, 5 - 10 Spaces
Features
- Patio & porch: Deck
Lot
- Size: 1.67 Acres
- Features: Near Town, Rural, Level, Open Lot, Wooded
Details
- Zoning: RR
Construction
Type & style
- Home type: SingleFamily
- Architectural style: Ranch
- Property subtype: Single Family Residence
Materials
- Wood Frame, Vinyl Siding
- Roof: Composition,Shingle
Condition
- New Construction
- New construction: Yes
- Year built: 2024
Utilities & green energy
- Electric: Circuit Breakers
- Sewer: Private Sewer
- Water: Private
Green energy
- Energy efficient items: 90% Efficient Furnace
Community & neighborhood
Security
- Security features: Air Radon Mitigation System
Location
- Region: Sanford
Price history
| Date | Event | Price |
|---|---|---|
| 5/30/2025 | Sold | $428,000+3.4%$347/sqft |
Source: | ||
| 5/7/2025 | Pending sale | $414,000$336/sqft |
Source: | ||
| 4/26/2025 | Listed for sale | $414,000$336/sqft |
Source: | ||
Public tax history
Tax history is unavailable.
Neighborhood: 04073
Nearby schools
GreatSchools rating
- NASanford Jr High SchoolGrades: 5-7Distance: 0.7 mi
- NASanford Regional Technical CenterGrades: Distance: 2.5 mi
- 6/10Sanford Pride Elementary SchoolGrades: PK-4Distance: 0.7 mi
Get pre-qualified for a loan
At Zillow Home Loans, we can pre-qualify you in as little as 5 minutes with no impact to your credit score.An equal housing lender. NMLS #10287.

