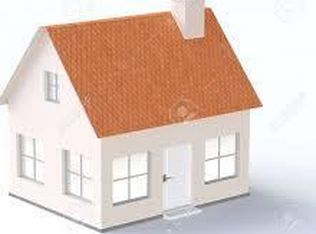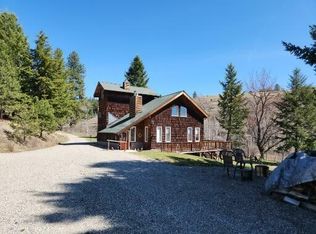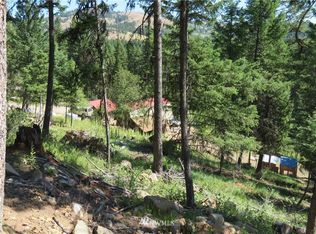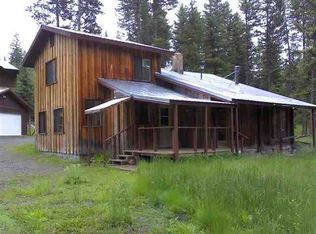Experience the ultimate blend of luxury and wilderness on this 389+ acre income-producing ranch. This private, gated sanctuary yields over 100 tons of premium grass hay annually and showcases a stunning lodge-style residence crafted with extraordinary attention to detail. Enjoy panoramic views of Curlew Lake and the Kettle Crest Mountain Range from this equestrian paradise. The property features multiple ponds, a custom barn, a cozy guest cabin, and an impressive 60x120 indoor arena/shop. Inside, hand-hewn woodwork, a grand stone fireplace, and a signature tower staircase create a warm, timeless atmosphere. Natural light floods through soaring windows, enhancing the seamless connection between comfort, craftsmanship, and nature.
Active
Listed by: Hayden Outdoors LLC
$3,335,000
54 Hardrock Road, Republic, WA 99166
3beds
5,273sqft
Est.:
Single Family Residence
Built in 2006
389.6 Acres Lot
$3,015,100 Zestimate®
$632/sqft
$-- HOA
What's special
Multiple pondsGrand stone fireplaceCustom barnHand-hewn woodworkCozy guest cabinSignature tower staircase
- 134 days |
- 1,462 |
- 49 |
Zillow last checked: 8 hours ago
Listing updated: December 25, 2025 at 08:41am
Listed by:
Bryon D Clarke,
Hayden Outdoors LLC,
Paul W Valentine,
Hayden Outdoors LLC
Source: NWMLS,MLS#: 2444041
Tour with a local agent
Facts & features
Interior
Bedrooms & bathrooms
- Bedrooms: 3
- Bathrooms: 3
- Full bathrooms: 1
- 3/4 bathrooms: 1
- 1/2 bathrooms: 1
- Main level bathrooms: 2
- Main level bedrooms: 1
Bedroom
- Level: Main
Bathroom full
- Level: Main
Other
- Level: Main
Dining room
- Level: Main
Entry hall
- Level: Main
Kitchen without eating space
- Level: Main
Heating
- Fireplace, 90%+ High Efficiency, Ductless, Forced Air, High Efficiency (Unspecified), Stove/Free Standing, Electric, Pellet, Propane, Wood
Cooling
- Central Air, Ductless, High Efficiency (Unspecified)
Appliances
- Included: Dishwasher(s), Double Oven, Dryer(s), Microwave(s), Refrigerator(s), Stove(s)/Range(s)
Features
- Bath Off Primary, Central Vacuum, Ceiling Fan(s), Dining Room, High Tech Cabling
- Flooring: Hardwood
- Doors: French Doors
- Windows: Double Pane/Storm Window
- Basement: Daylight,Partially Finished
- Number of fireplaces: 6
- Fireplace features: Pellet Stove, Wood Burning, Lower Level: 1, Main Level: 1, Upper Level: 4, Fireplace
Interior area
- Total structure area: 4,721
- Total interior livable area: 5,273 sqft
Video & virtual tour
Property
Parking
- Total spaces: 10
- Parking features: Attached Carport, Driveway, Attached Garage, Detached Garage, RV Parking
- Attached garage spaces: 10
- Has carport: Yes
Features
- Levels: Multi/Split
- Entry location: Main
- Patio & porch: Second Kitchen, Bath Off Primary, Built-In Vacuum, Ceiling Fan(s), Double Pane/Storm Window, Dining Room, Fireplace, Fireplace (Primary Bedroom), French Doors, High Tech Cabling, Hot Tub/Spa, Security System, Sprinkler System, Vaulted Ceiling(s), Walk-In Closet(s), Wet Bar, Wired for Generator
- Has spa: Yes
- Spa features: Indoor
- Has view: Yes
- View description: Lake, Mountain(s), Territorial
- Has water view: Yes
- Water view: Lake
Lot
- Size: 389.6 Acres
- Features: Adjacent to Public Land, Open Lot, Secluded, Arena-Indoor, Barn, Cable TV, Deck, Fenced-Fully, Gated Entry, High Speed Internet, Irrigation, Outbuildings, Patio, Propane, RV Parking, Shop, Sprinkler System, Stable
- Topography: Equestrian,Level,Rolling
- Residential vegetation: Garden Space, Pasture, Wooded
Details
- Parcel number: 33830340001002
- Zoning description: Jurisdiction: County
- Special conditions: Standard
- Other equipment: Wired for Generator
Construction
Type & style
- Home type: SingleFamily
- Property subtype: Single Family Residence
Materials
- Log, Stone, Stucco
- Foundation: Poured Concrete
- Roof: Metal
Condition
- Year built: 2006
- Major remodel year: 2006
Utilities & green energy
- Electric: Company: Ferry County PUD
- Sewer: Septic Tank, Company: Septic
- Water: Individual Well, See Remarks, Company: Private Well
Community & HOA
Community
- Security: Security System
- Subdivision: Curlew
Location
- Region: Republic
Financial & listing details
- Price per square foot: $632/sqft
- Annual tax amount: $23,677
- Date on market: 10/15/2025
- Cumulative days on market: 136 days
- Listing terms: Cash Out,Conventional,Farm Home Loan,Lease Purchase
- Inclusions: Dishwasher(s), Double Oven, Dryer(s), Microwave(s), Refrigerator(s), Stove(s)/Range(s)
Estimated market value
$3,015,100
$2.86M - $3.17M
$3,503/mo
Price history
Price history
| Date | Event | Price |
|---|---|---|
| 10/16/2025 | Listed for sale | $3,335,000$632/sqft |
Source: | ||
| 10/9/2025 | Listing removed | $3,335,000$632/sqft |
Source: John L Scott Real Estate #2157202 Report a problem | ||
| 7/29/2025 | Price change | $3,335,000-7%$632/sqft |
Source: John L Scott Real Estate #2157766 Report a problem | ||
| 9/4/2024 | Listed for sale | $3,585,000$680/sqft |
Source: John L Scott Real Estate #2157202 Report a problem | ||
| 10/17/2023 | Listing removed | -- |
Source: John L Scott Real Estate Report a problem | ||
| 9/2/2023 | Listed for sale | $3,585,000+23.6%$680/sqft |
Source: John L Scott Real Estate #2157202 Report a problem | ||
| 12/1/2021 | Sold | $2,900,000+31.8%$550/sqft |
Source: Northeast Washington AOR #39489 Report a problem | ||
| 10/21/2021 | Pending sale | $2,200,000$417/sqft |
Source: | ||
| 10/9/2021 | Contingent | $2,200,000$417/sqft |
Source: Northeast Washington AOR #39489 Report a problem | ||
| 10/8/2021 | Pending sale | $2,200,000$417/sqft |
Source: Northeast Washington AOR #39489 Report a problem | ||
| 7/28/2021 | Price change | $2,200,000-26.6%$417/sqft |
Source: Northeast Washington AOR #39489 Report a problem | ||
| 3/27/2021 | Listed for sale | $2,999,000$569/sqft |
Source: Northeast Washington AOR #39489 Report a problem | ||
Public tax history
Public tax history
Tax history is unavailable.BuyAbility℠ payment
Est. payment
$18,002/mo
Principal & interest
$16196
Property taxes
$1806
Climate risks
Neighborhood: 99166
Getting around
0 / 100
Car-DependentNearby schools
GreatSchools rating
- 5/10Republic Elementary SchoolGrades: K-6Distance: 8.3 mi
- 4/10Republic Junior High SchoolGrades: 7-8Distance: 8.3 mi
- 2/10Republic Senior High SchoolGrades: 9-12Distance: 8.3 mi



