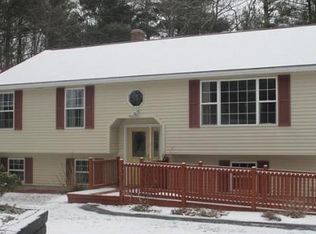Sold for $309,000
$309,000
54 Healdville Rd, Hubbardston, MA 01452
2beds
936sqft
Single Family Residence
Built in 1977
2.34 Acres Lot
$350,000 Zestimate®
$330/sqft
$2,283 Estimated rent
Home value
$350,000
$326,000 - $378,000
$2,283/mo
Zestimate® history
Loading...
Owner options
Explore your selling options
What's special
Adorable & affordable! Cape style log cabin situated on 2.34 acres W/many fruit trees, perennials, farmers porch, MASSIVE car port 38x24, separate 2 car garage W/ work shop area and out buildings. Large 2 car garage needs the electric to be reconnected from pole to garage/panel. 1st floor offers a large living room with cathedral ceiling, main bedroom, bathroom with tub/shower combo, and kitchen. Upstairs loft currently used as a bedroom could be a great office, den, or additional living area. Updates include roof on house (approx. 15 years old, metal) roof on garage (approx. 5 years old, metal), Furnace 2022, hot water tank 2022, New Englander woodstove approx. 8 years. With some updating this home could be the perfect country side retreat and nature lovers dream. Comet, Moose Horn, and Brigham pond all within 5 minutes drive. Located within 1.5 hours from Boston, 30 minutes to Worcester & 15 minutes to rt 2. Showings begin at OH Wednesday 5/15 5:30-7. OH Saturday 5/18 12-2.
Zillow last checked: 8 hours ago
Listing updated: June 27, 2024 at 04:56am
Listed by:
Kimberly Clark 978-906-1503,
RE/MAX Vision 508-757-4200,
Kimberly Clark 978-906-1503
Bought with:
Diane Dimacale
LAER Realty Partners
Source: MLS PIN,MLS#: 73236932
Facts & features
Interior
Bedrooms & bathrooms
- Bedrooms: 2
- Bathrooms: 1
- Full bathrooms: 1
Primary bedroom
- Features: Closet, Flooring - Wall to Wall Carpet
- Level: First
Bedroom 2
- Level: Second
Bathroom 1
- Level: First
Kitchen
- Features: Flooring - Vinyl
- Level: First
Living room
- Features: Cathedral Ceiling(s), Ceiling Fan(s), Beamed Ceilings, Flooring - Hardwood, Window(s) - Picture, Exterior Access
- Level: First
Heating
- Baseboard, Oil, Wood, Wood Stove
Cooling
- Window Unit(s)
Appliances
- Included: Electric Water Heater, Range, Dishwasher, Microwave, Refrigerator, Washer, Dryer
- Laundry: In Basement, Electric Dryer Hookup, Washer Hookup
Features
- Central Vacuum, Internet Available - Unknown
- Flooring: Wood, Vinyl, Carpet
- Basement: Full,Partially Finished,Bulkhead,Concrete
- Has fireplace: No
Interior area
- Total structure area: 936
- Total interior livable area: 936 sqft
Property
Parking
- Total spaces: 12
- Parking features: Detached, Carport, Workshop in Garage, Garage Faces Side, Off Street, Stone/Gravel, Unpaved
- Garage spaces: 2
- Has carport: Yes
- Uncovered spaces: 10
Features
- Patio & porch: Porch
- Exterior features: Porch, Storage, Fruit Trees, Stone Wall
- Waterfront features: Lake/Pond, 1 to 2 Mile To Beach, Beach Ownership(Public)
- Frontage length: 346.00
Lot
- Size: 2.34 Acres
- Features: Wooded
Details
- Parcel number: M:0008 L:0073,1552771
- Zoning: R
Construction
Type & style
- Home type: SingleFamily
- Architectural style: Cape,Log
- Property subtype: Single Family Residence
Materials
- Log
- Foundation: Concrete Perimeter
- Roof: Metal
Condition
- Year built: 1977
Utilities & green energy
- Electric: Circuit Breakers, 200+ Amp Service
- Sewer: Private Sewer
- Water: Private
- Utilities for property: for Electric Range, for Electric Dryer, Washer Hookup
Community & neighborhood
Community
- Community features: Walk/Jog Trails, Stable(s), Conservation Area, Highway Access, House of Worship, Public School
Location
- Region: Hubbardston
Other
Other facts
- Road surface type: Paved
Price history
| Date | Event | Price |
|---|---|---|
| 6/26/2024 | Sold | $309,000+6.6%$330/sqft |
Source: MLS PIN #73236932 Report a problem | ||
| 5/24/2024 | Contingent | $289,900$310/sqft |
Source: MLS PIN #73236932 Report a problem | ||
| 5/13/2024 | Listed for sale | $289,900+141.6%$310/sqft |
Source: MLS PIN #73236932 Report a problem | ||
| 4/13/2010 | Sold | $120,000$128/sqft |
Source: Public Record Report a problem | ||
Public tax history
| Year | Property taxes | Tax assessment |
|---|---|---|
| 2025 | $3,712 +10.5% | $317,800 +11.5% |
| 2024 | $3,359 +6.5% | $284,900 +17.7% |
| 2023 | $3,155 -6.9% | $242,100 |
Find assessor info on the county website
Neighborhood: 01452
Nearby schools
GreatSchools rating
- 6/10Hubbardston Center SchoolGrades: PK-5Distance: 1.6 mi
- 3/10Quabbin Regional Middle SchoolGrades: 6-8Distance: 8.6 mi
- 5/10Quabbin Regional High SchoolGrades: 9-12Distance: 8.6 mi
Schools provided by the listing agent
- Elementary: Center School
- Middle: Quabbin
- High: Quabbin
Source: MLS PIN. This data may not be complete. We recommend contacting the local school district to confirm school assignments for this home.
Get a cash offer in 3 minutes
Find out how much your home could sell for in as little as 3 minutes with a no-obligation cash offer.
Estimated market value$350,000
Get a cash offer in 3 minutes
Find out how much your home could sell for in as little as 3 minutes with a no-obligation cash offer.
Estimated market value
$350,000
