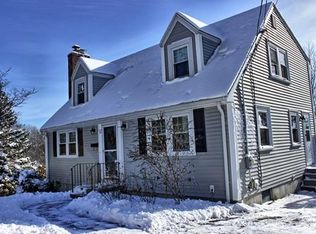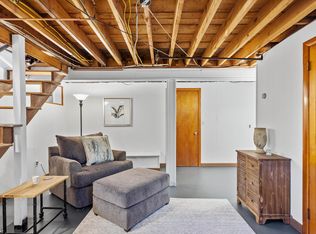Sold for $780,000
$780,000
54 Hillsdale Rd, Dedham, MA 02026
4beds
1,875sqft
Single Family Residence
Built in 1920
7,860 Square Feet Lot
$804,800 Zestimate®
$416/sqft
$4,276 Estimated rent
Home value
$804,800
$757,000 - $861,000
$4,276/mo
Zestimate® history
Loading...
Owner options
Explore your selling options
What's special
Relax and enjoy the ample outdoor living space this home has to offer. The large deck is perfect for entertaining with lighted space below for more seating options. The picturesque backyard is fenced in, making it feel private and secluded. A fire pit and patio designed with custom stonework is the perfect setting to have campfires and unwind. Recently remodeled in 2022, the main level has an open floor plan. The sleek, modern kitchen has been upgraded with energy efficient appliances and a quartz waterfall island with seating area for family to gather. The first floor is bright with hardwood floors throughout and includes a 4th bedroom or dining room. The second floor has three bedrooms with custom closets and a full bath. The finished walk out basement offers a home office and space for the family to spend time. Located in close proximity to Boston, the commuter rail is just a short distance away.
Zillow last checked: 8 hours ago
Listing updated: September 02, 2023 at 03:58pm
Listed by:
Karen Roy 774-254-0340,
eXp Realty 888-854-7493
Bought with:
Shannon Breslin
Coldwell Banker Realty - Boston
Source: MLS PIN,MLS#: 73106552
Facts & features
Interior
Bedrooms & bathrooms
- Bedrooms: 4
- Bathrooms: 2
- Full bathrooms: 2
Primary bedroom
- Features: Closet/Cabinets - Custom Built, Flooring - Hardwood, Recessed Lighting
- Area: 148.17
- Dimensions: 14 x 10.58
Bedroom 2
- Features: Closet/Cabinets - Custom Built, Flooring - Hardwood, Recessed Lighting
- Area: 111.13
- Dimensions: 10.58 x 10.5
Bedroom 3
- Features: Closet/Cabinets - Custom Built, Flooring - Hardwood, Recessed Lighting
- Area: 148.17
- Dimensions: 14 x 10.58
Bedroom 4
- Features: Closet/Cabinets - Custom Built, Flooring - Hardwood, Recessed Lighting
- Area: 127
- Dimensions: 12 x 10.58
Family room
- Features: Closet, Flooring - Hardwood, Recessed Lighting
- Area: 309.38
- Dimensions: 13.75 x 22.5
Kitchen
- Features: Closet/Cabinets - Custom Built, Flooring - Hardwood, Countertops - Stone/Granite/Solid, Kitchen Island, Open Floorplan, Recessed Lighting
- Area: 162.28
- Dimensions: 15.33 x 10.58
Living room
- Features: Closet, Flooring - Hardwood, Window(s) - Bay/Bow/Box, Open Floorplan, Recessed Lighting
- Area: 160.44
- Dimensions: 12.67 x 12.67
Office
- Features: Flooring - Hardwood, Recessed Lighting
- Area: 114.04
- Dimensions: 11.5 x 9.92
Heating
- Forced Air, Natural Gas
Cooling
- Central Air
Appliances
- Included: Gas Water Heater, Tankless Water Heater, Microwave, ENERGY STAR Qualified Refrigerator, ENERGY STAR Qualified Dryer, ENERGY STAR Qualified Dishwasher, ENERGY STAR Qualified Washer, Range Hood, Range, Oven, Plumbed For Ice Maker
- Laundry: Electric Dryer Hookup, Washer Hookup
Features
- Recessed Lighting, Home Office
- Flooring: Wood, Flooring - Hardwood
- Doors: Insulated Doors
- Windows: Insulated Windows, Storm Window(s)
- Basement: Full,Finished,Walk-Out Access
- Has fireplace: No
Interior area
- Total structure area: 1,875
- Total interior livable area: 1,875 sqft
Property
Parking
- Total spaces: 3
- Parking features: Detached, Garage Door Opener, Paved Drive, Off Street
- Garage spaces: 1
- Uncovered spaces: 2
Features
- Patio & porch: Deck, Covered
- Exterior features: Deck, Covered Patio/Deck, Decorative Lighting, Fenced Yard
- Fencing: Fenced/Enclosed,Fenced
- Has view: Yes
- View description: Scenic View(s)
Lot
- Size: 7,860 sqft
Details
- Parcel number: 73762
- Zoning: Res
Construction
Type & style
- Home type: SingleFamily
- Architectural style: Garrison
- Property subtype: Single Family Residence
Materials
- Frame
- Foundation: Stone
- Roof: Shingle
Condition
- Year built: 1920
Utilities & green energy
- Electric: 220 Volts, Circuit Breakers
- Sewer: Public Sewer
- Water: Public
- Utilities for property: for Gas Range, for Gas Oven, for Electric Dryer, Washer Hookup, Icemaker Connection
Green energy
- Energy efficient items: Thermostat
Community & neighborhood
Community
- Community features: Public Transportation, Shopping, Park, Golf, Medical Facility, Highway Access, House of Worship, Private School, Public School, T-Station, University
Location
- Region: Dedham
Price history
| Date | Event | Price |
|---|---|---|
| 9/1/2023 | Sold | $780,000-4.8%$416/sqft |
Source: MLS PIN #73106552 Report a problem | ||
| 6/29/2023 | Contingent | $819,000$437/sqft |
Source: MLS PIN #73106552 Report a problem | ||
| 6/19/2023 | Price change | $819,000-1.2%$437/sqft |
Source: MLS PIN #73106552 Report a problem | ||
| 6/5/2023 | Price change | $829,000+3.6%$442/sqft |
Source: MLS PIN #73106552 Report a problem | ||
| 5/15/2023 | Listed for sale | $799,900-10.1%$427/sqft |
Source: MLS PIN #73106552 Report a problem | ||
Public tax history
| Year | Property taxes | Tax assessment |
|---|---|---|
| 2025 | $8,339 +3.7% | $660,800 +2.8% |
| 2024 | $8,039 +24.8% | $643,100 +28.2% |
| 2023 | $6,441 +6.1% | $501,600 +10.3% |
Find assessor info on the county website
Neighborhood: Sprague-Manor
Nearby schools
GreatSchools rating
- 9/10Greenlodge Elementary SchoolGrades: 1-5Distance: 0.5 mi
- 6/10Dedham Middle SchoolGrades: 6-8Distance: 1.4 mi
- 7/10Dedham High SchoolGrades: 9-12Distance: 1.4 mi
Get a cash offer in 3 minutes
Find out how much your home could sell for in as little as 3 minutes with a no-obligation cash offer.
Estimated market value$804,800
Get a cash offer in 3 minutes
Find out how much your home could sell for in as little as 3 minutes with a no-obligation cash offer.
Estimated market value
$804,800

