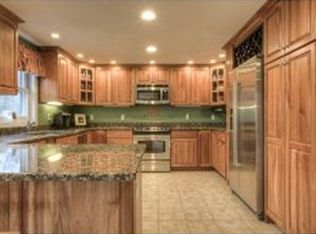Closed
Listed by:
Kathleen Busby,
Busby Real Estate, LLC 603-437-7812
Bought with: McKeon-Corcoran Real Estate
$518,300
54 Hooker Farm Road, Salem, NH 03079
3beds
1,901sqft
Multi Family
Built in 1977
-- sqft lot
$626,100 Zestimate®
$273/sqft
$3,254 Estimated rent
Home value
$626,100
$589,000 - $664,000
$3,254/mo
Zestimate® history
Loading...
Owner options
Explore your selling options
What's special
Spacious, Contemporary Raised Ranch on almost 2 acres, w/ natural landscaping/many perennial gardens to enjoy. Tile entry and HW stairs lead to vaulted Living Room w/beautiful stone fireplace w/ sliders on each side of the fireplace, leading to wraparound deck (in need of repair) which overlooks a level private backyard. You'll love the open concept living and dining area/perfect for entertaining. Fully-applianced kitchen w/42" oak cabinets, Stainless Steel refrigerator, Jenn-Aire electric cooktop and 2 newer wall ovens. Gleaming hardwood floors on 1st floor. Nicely finished room in basement/ideal for an office or rec room. Central air! Transferrable home warranty on many of homes systems. Priced below assessed value! Convenient to the highway and Salem's new Mass General satellite location, along with Tuscan Village w/ great shopping/restaurants. Can close quickly!
Zillow last checked: 8 hours ago
Listing updated: June 01, 2023 at 10:16am
Listed by:
Kathleen Busby,
Busby Real Estate, LLC 603-437-7812
Bought with:
Robin McKeon
McKeon-Corcoran Real Estate
Source: PrimeMLS,MLS#: 4949542
Facts & features
Interior
Bedrooms & bathrooms
- Bedrooms: 3
- Bathrooms: 2
- Full bathrooms: 2
Heating
- Oil, Electric, Hot Air
Cooling
- Central Air
Appliances
- Included: Electric Cooktop, Dishwasher, Dryer, Wall Oven, Refrigerator, Washer, Domestic Water Heater, Electric Water Heater
- Laundry: Laundry Hook-ups, In Basement
Features
- Central Vacuum, Dining Area, Primary BR w/ BA, Vaulted Ceiling(s)
- Flooring: Carpet, Hardwood, Tile, Vinyl
- Windows: Skylight(s)
- Basement: Finished,Full,Insulated,Interior Stairs,Storage Space,Sump Pump,Walkout,Interior Access,Walk-Out Access
- Attic: Attic with Hatch/Skuttle
- Has fireplace: Yes
- Fireplace features: Wood Burning
Interior area
- Total structure area: 2,261
- Total interior livable area: 1,901 sqft
- Finished area above ground: 1,586
- Finished area below ground: 315
Property
Parking
- Total spaces: 6
- Parking features: Paved, Driveway, Parking Spaces 6+, Underground
- Garage spaces: 2
- Has uncovered spaces: Yes
Features
- Levels: One and One Half,Walkout Lower Level,Split Level
- Stories: 1
- Exterior features: Balcony, Deck, Shed
Lot
- Size: 1.92 Acres
- Features: Country Setting, Landscaped, Level, Wooded
Details
- Additional structures: Outbuilding
- Parcel number: SLEMM50B7147L
- Zoning description: RUR
Construction
Type & style
- Home type: MultiFamily
- Architectural style: Contemporary,Raised Ranch
- Property subtype: Multi Family
Materials
- Wood Frame, Vertical Siding, Wood Exterior
- Foundation: Concrete
- Roof: Other Shingle
Condition
- New construction: No
- Year built: 1977
Details
- Warranty included: Yes
Utilities & green energy
- Electric: 200+ Amp Service, Circuit Breakers
- Sewer: Concrete, Leach Field, Private Sewer, Septic Tank
- Utilities for property: Cable
Community & neighborhood
Security
- Security features: Security
Location
- Region: Salem
Other
Other facts
- Road surface type: Paved
Price history
| Date | Event | Price |
|---|---|---|
| 6/1/2023 | Sold | $518,300+3.7%$273/sqft |
Source: | ||
| 4/24/2023 | Contingent | $499,900$263/sqft |
Source: | ||
| 4/21/2023 | Listed for sale | $499,900+53.8%$263/sqft |
Source: | ||
| 10/5/2011 | Sold | $325,000-4.4%$171/sqft |
Source: Public Record | ||
| 7/20/2011 | Listed for sale | $339,900+6.2%$179/sqft |
Source: Coco, Early & Assoicates #4080136 | ||
Public tax history
| Year | Property taxes | Tax assessment |
|---|---|---|
| 2024 | $9,286 +3.8% | $527,600 |
| 2023 | $8,948 +5.7% | $527,600 |
| 2022 | $8,468 +17.6% | $527,600 +61.4% |
Find assessor info on the county website
Neighborhood: 03079
Nearby schools
GreatSchools rating
- 5/10North Salem Elementary SchoolGrades: K-5Distance: 2.5 mi
- 5/10Woodbury SchoolGrades: 6-8Distance: 2.4 mi
- 6/10Salem High SchoolGrades: 9-12Distance: 2.4 mi
Schools provided by the listing agent
- High: Salem High School
- District: Salem
Source: PrimeMLS. This data may not be complete. We recommend contacting the local school district to confirm school assignments for this home.

Get pre-qualified for a loan
At Zillow Home Loans, we can pre-qualify you in as little as 5 minutes with no impact to your credit score.An equal housing lender. NMLS #10287.
Sell for more on Zillow
Get a free Zillow Showcase℠ listing and you could sell for .
$626,100
2% more+ $12,522
With Zillow Showcase(estimated)
$638,622