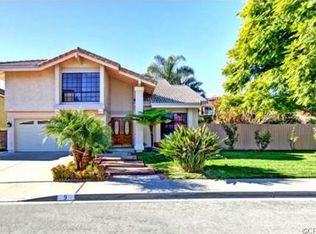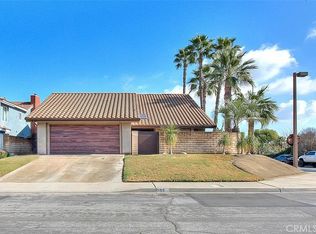Located in the wonderful community of Phillips Ranch, this stylish updated residence offers all the modern conveniences for today's lifestyle needs! As you enter the front door you are welcomed by a large living room with vaulted ceiling that easily flows into the formal dining room behind. The updated gourmet style kitchen is drenched with natural light and features granite countertops, center prep island, breakfast area plus upgraded Viking gas range and Bosch dishwasher appliances. The excellent layout offers picturesque views of the resort like backyard and opens to the adjacent family room with handsome fireplace and convenient wet bar. Finishing the downstairs is a nicely appointed guest bath, spacious laundry room and custom wood hand rails on the stairs. Upstairs there are three bright and airy bedrooms, a full hallway bath plus a generous primary bedroom suite boasting a lavish private bath with dual sinks, glass enclosed shower and separate jetted tub with skylight above. Completing the residence is gorgeous backyard built for entertaining! With an inviting pool and spa, soothing rock water fall plus a built in BBQ island and firepit, you will be set to escape everyday stresses and relax in your own tropical paradise! Newer central A/C and heat, electric car charger, security camera system and so much more!
This property is off market, which means it's not currently listed for sale or rent on Zillow. This may be different from what's available on other websites or public sources.

