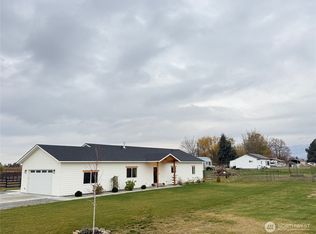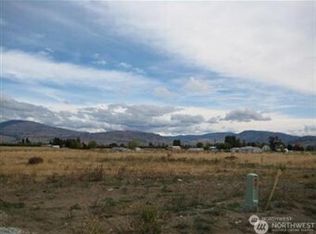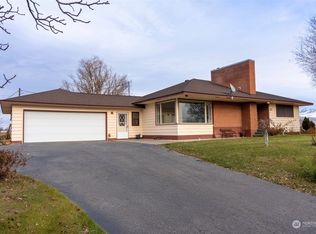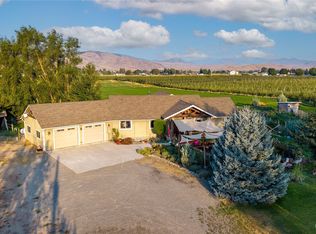Sold
Listed by:
Kathy Wilcox,
Okanogan County Realty, LLC
Bought with: CB Cascade - Winthrop
$575,000
54 Jaquish Road, Omak, WA 98841
4beds
3,780sqft
Single Family Residence
Built in 1969
4.41 Acres Lot
$-- Zestimate®
$152/sqft
$2,867 Estimated rent
Home value
Not available
Estimated sales range
Not available
$2,867/mo
Zestimate® history
Loading...
Owner options
Explore your selling options
What's special
Room to play on this 4.41 irrigation acres, minutes from Omak. This home features 4 beds/3bath w/3600 sq ft of living space. Outstanding features from the 60's glass pocket doors, formal living & dining rooms. Large kitchen w/island, great for entertaining. Newly built den with wood stove to relax on those chilly winter days. Feel like eating outside? Open up the sliding door to the newly built deck. The lower level features two bedrooms, a bath with walk-in shower, a huge rec room w/fireplace, and a utility room. Dreaming of animals or gardening? Barn w/loft for hay, paddock, & cross-fenced. Between 2021-2024 there have been many updates, some insulation, concrete siding, new deck frt & bk, HVAC, bathrooms, water softener & WA heater.
Zillow last checked: 8 hours ago
Listing updated: July 16, 2025 at 07:21pm
Listed by:
Kathy Wilcox,
Okanogan County Realty, LLC
Bought with:
Stephanie Sackman, 25006987
CB Cascade - Winthrop
Source: NWMLS,MLS#: 2374573
Facts & features
Interior
Bedrooms & bathrooms
- Bedrooms: 4
- Bathrooms: 3
- Full bathrooms: 1
- 3/4 bathrooms: 2
- Main level bathrooms: 2
- Main level bedrooms: 2
Bedroom
- Level: Lower
Bedroom
- Level: Lower
Bedroom
- Level: Main
Bedroom
- Level: Main
Bathroom full
- Level: Main
Bathroom three quarter
- Level: Lower
Bathroom three quarter
- Level: Main
Bonus room
- Level: Main
Dining room
- Level: Main
Entry hall
- Level: Main
Family room
- Level: Main
Great room
- Level: Lower
Kitchen with eating space
- Level: Main
Living room
- Level: Main
Utility room
- Level: Lower
Heating
- Fireplace, Forced Air, Heat Pump, Electric, Wood
Cooling
- Central Air, Forced Air
Appliances
- Included: Dishwasher(s), Disposal, Dryer(s), Microwave(s), Refrigerator(s), Stove(s)/Range(s), Trash Compactor, Washer(s), Garbage Disposal
Features
- Bath Off Primary, Dining Room, Walk-In Pantry
- Flooring: Ceramic Tile, Concrete, Laminate, Vinyl, Carpet
- Basement: Finished
- Number of fireplaces: 2
- Fireplace features: Wood Burning, Lower Level: 1, Main Level: 1, Fireplace
Interior area
- Total structure area: 3,780
- Total interior livable area: 3,780 sqft
Property
Parking
- Total spaces: 4
- Parking features: Attached Garage, Detached Garage
- Attached garage spaces: 4
Features
- Levels: One
- Stories: 1
- Entry location: Main
- Patio & porch: Bath Off Primary, Dining Room, Fireplace, Walk-In Pantry
- Has view: Yes
- View description: Mountain(s), Territorial
Lot
- Size: 4.41 Acres
- Features: Paved, Barn, Deck, Fenced-Fully, Fenced-Partially, Gas Available, High Speed Internet, Irrigation, Outbuildings, Patio, Shop
- Topography: Equestrian,Level
- Residential vegetation: Garden Space, Pasture
Details
- Parcel number: 3426230157
- Zoning: Residential
- Zoning description: Jurisdiction: County
- Special conditions: Standard
Construction
Type & style
- Home type: SingleFamily
- Property subtype: Single Family Residence
Materials
- Cement/Concrete, See Remarks
- Foundation: Poured Concrete
- Roof: Composition
Condition
- Year built: 1969
- Major remodel year: 1969
Utilities & green energy
- Electric: Company: Okanogan County Public Utility
- Sewer: Septic Tank
- Water: Community, Company: Coleman Butte Water
Community & neighborhood
Location
- Region: Omak
- Subdivision: Omak
Other
Other facts
- Listing terms: Cash Out,Conventional,FHA,VA Loan
- Cumulative days on market: 26 days
Price history
| Date | Event | Price |
|---|---|---|
| 7/16/2025 | Sold | $575,000-4.1%$152/sqft |
Source: | ||
| 6/13/2025 | Pending sale | $599,500$159/sqft |
Source: | ||
| 5/19/2025 | Listed for sale | $599,500+93.4%$159/sqft |
Source: | ||
| 10/27/2017 | Sold | $310,000-11.4%$82/sqft |
Source: | ||
| 9/26/2017 | Pending sale | $350,000$93/sqft |
Source: Windermere Methow Valley #1035726 Report a problem | ||
Public tax history
| Year | Property taxes | Tax assessment |
|---|---|---|
| 2017 | -- | $220,600 +13.4% |
| 2016 | -- | $194,500 -0.9% |
| 2015 | $2,248 -1.6% | $196,300 +0.2% |
Find assessor info on the county website
Neighborhood: 98841
Nearby schools
GreatSchools rating
- NAN Omak Elementary SchoolGrades: PK-2Distance: 1.3 mi
- 3/10Washington Virtual Academy Omak Middle SchoolGrades: 6-8Distance: 1.6 mi
- 3/10Washington Virtual Academy Omak High SchoolGrades: 9-12Distance: 1.6 mi
Schools provided by the listing agent
- Middle: Omak Mid
- High: Omak High
Source: NWMLS. This data may not be complete. We recommend contacting the local school district to confirm school assignments for this home.

Get pre-qualified for a loan
At Zillow Home Loans, we can pre-qualify you in as little as 5 minutes with no impact to your credit score.An equal housing lender. NMLS #10287.



