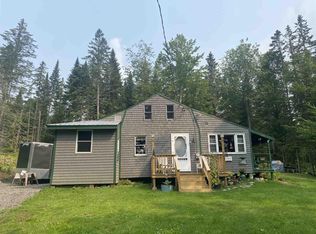What nice get-away! So much has been updated over the last few years in this cozy cottage. Kitchen was added, new bath just needs to be completed. Bedroom on first floor plus another on second fl bedroom. Bright living room with high ceilings, warm pine finish and a woodstove. Comfortable covered porch, new cedar shakes siding and fresh paint. Storage building also with new metal roofing. Located at the end of a quiet road. Easy access to trails. Close to Lake Francis.
This property is off market, which means it's not currently listed for sale or rent on Zillow. This may be different from what's available on other websites or public sources.
