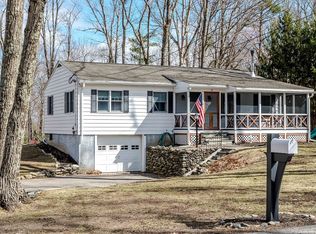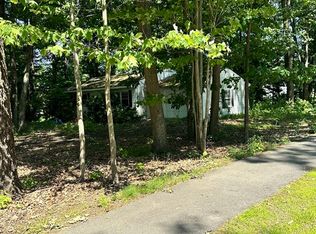Sold for $620,000 on 07/11/23
$620,000
54 Little Turnpike Rd, Shirley, MA 01464
3beds
2,352sqft
Single Family Residence
Built in 1999
0.92 Acres Lot
$680,100 Zestimate®
$264/sqft
$3,595 Estimated rent
Home value
$680,100
$646,000 - $714,000
$3,595/mo
Zestimate® history
Loading...
Owner options
Explore your selling options
What's special
Welcome home to this lovely colonial located in a tranquil Shirley neighborhood. Space galore! First floor offers large, eat-in kitchen that opens to a gorgeous 4 season sunroom. Combination dining room/family room w/ propane insert/fireplace & access to side deck. ½ bath w/ laundry & an additional living room. Second floor w/ huge main bedroom & full bath. 2 additional spacious bedrooms and family bath. Also, a walk-up attic with potential for more bedrooms or home office space. Many recent updates to include a new roof, new shed & freshly sealed driveway to name a few. Town sewer and town water along w/ easy access to highway and commuter rail to Boston. This is property not to be missed.
Zillow last checked: 8 hours ago
Listing updated: July 11, 2023 at 03:14pm
Listed by:
Catherine Keady 978-270-0866,
Coldwell Banker Realty - Westford 978-692-2121
Bought with:
Reliable Results Team
Coldwell Banker Realty - Westford
Source: MLS PIN,MLS#: 73115820
Facts & features
Interior
Bedrooms & bathrooms
- Bedrooms: 3
- Bathrooms: 3
- Full bathrooms: 2
- 1/2 bathrooms: 1
Primary bedroom
- Features: Ceiling Fan(s), Flooring - Hardwood, Closet - Double
- Level: Second
- Area: 400
- Dimensions: 16 x 25
Bedroom 2
- Features: Ceiling Fan(s), Closet, Flooring - Hardwood
- Level: Second
- Area: 266
- Dimensions: 14 x 19
Bedroom 3
- Features: Ceiling Fan(s), Closet, Flooring - Hardwood
- Level: Second
- Area: 196
- Dimensions: 14 x 14
Primary bathroom
- Features: Yes
Bathroom 1
- Features: Bathroom - Half, Flooring - Stone/Ceramic Tile
- Level: First
- Area: 78
- Dimensions: 6 x 13
Bathroom 2
- Features: Flooring - Stone/Ceramic Tile
- Level: Second
- Area: 35
- Dimensions: 5 x 7
Bathroom 3
- Features: Bathroom - Full, Flooring - Stone/Ceramic Tile
- Level: Second
- Area: 50
- Dimensions: 5 x 10
Dining room
- Features: Flooring - Hardwood, Deck - Exterior, Slider
- Level: First
- Area: 225
- Dimensions: 15 x 15
Family room
- Features: Flooring - Hardwood
- Level: First
- Area: 256
- Dimensions: 16 x 16
Kitchen
- Features: Ceiling Fan(s), Flooring - Stone/Ceramic Tile
- Level: First
- Area: 260
- Dimensions: 13 x 20
Living room
- Features: Flooring - Hardwood
- Level: First
- Area: 255
- Dimensions: 15 x 17
Heating
- Oil
Cooling
- Window Unit(s)
Appliances
- Laundry: First Floor
Features
- Ceiling Fan(s), Sun Room
- Flooring: Tile, Hardwood, Flooring - Hardwood
- Doors: French Doors
- Basement: Garage Access,Unfinished
- Number of fireplaces: 1
- Fireplace features: Family Room
Interior area
- Total structure area: 2,352
- Total interior livable area: 2,352 sqft
Property
Parking
- Total spaces: 6
- Parking features: Under, Garage Door Opener, Garage Faces Side, Paved Drive, Paved
- Attached garage spaces: 2
- Uncovered spaces: 4
Features
- Patio & porch: Porch - Enclosed, Deck - Composite
- Exterior features: Porch - Enclosed, Deck - Composite, Storage, Fenced Yard
- Fencing: Fenced
Lot
- Size: 0.92 Acres
- Features: Wooded
Details
- Parcel number: M:0070 B:000A L:0221,744961
- Zoning: R1
Construction
Type & style
- Home type: SingleFamily
- Architectural style: Colonial
- Property subtype: Single Family Residence
Materials
- Frame
- Foundation: Concrete Perimeter
- Roof: Shingle
Condition
- Year built: 1999
Utilities & green energy
- Sewer: Public Sewer
- Water: Public
Community & neighborhood
Community
- Community features: Public Transportation, Shopping, Pool, Tennis Court(s), Laundromat, Highway Access, Public School, T-Station
Location
- Region: Shirley
Other
Other facts
- Listing terms: Contract
Price history
| Date | Event | Price |
|---|---|---|
| 7/11/2023 | Sold | $620,000+9%$264/sqft |
Source: MLS PIN #73115820 Report a problem | ||
| 5/29/2023 | Contingent | $569,000$242/sqft |
Source: MLS PIN #73115820 Report a problem | ||
| 5/24/2023 | Listed for sale | $569,000$242/sqft |
Source: MLS PIN #73115820 Report a problem | ||
Public tax history
| Year | Property taxes | Tax assessment |
|---|---|---|
| 2025 | $7,420 +2% | $572,100 +6.8% |
| 2024 | $7,271 +7% | $535,800 +11.8% |
| 2023 | $6,794 +5% | $479,100 +14.7% |
Find assessor info on the county website
Neighborhood: 01464
Nearby schools
GreatSchools rating
- 5/10Lura A. White Elementary SchoolGrades: K-5Distance: 2.8 mi
- 5/10Ayer Shirley Regional Middle SchoolGrades: 6-8Distance: 2.5 mi
- 5/10Ayer Shirley Regional High SchoolGrades: 9-12Distance: 4.1 mi
Schools provided by the listing agent
- Elementary: Lura A. White
- Middle: Asrms
- High: Asrhs
Source: MLS PIN. This data may not be complete. We recommend contacting the local school district to confirm school assignments for this home.
Get a cash offer in 3 minutes
Find out how much your home could sell for in as little as 3 minutes with a no-obligation cash offer.
Estimated market value
$680,100
Get a cash offer in 3 minutes
Find out how much your home could sell for in as little as 3 minutes with a no-obligation cash offer.
Estimated market value
$680,100

