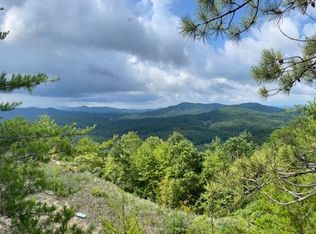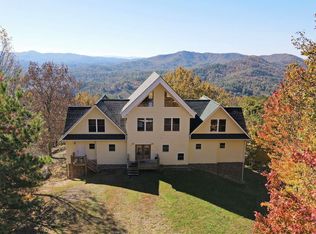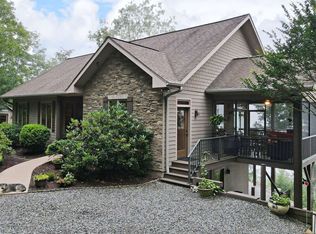Magnificent mountain vistas from the decks of this spectacular custom designed home. This 3 bedroom/ 2.5 bath beauty rests on 10+ acres. So private & yet only five minutes from Murphy. The main floor features great room, 2 lovely guest rooms, kitchen & breakfast room with gas fireplace, formal dining room, & 1.5 baths. The entire second floor is a luxurious master suite with its own great room, huge bath w/claw foot tub & huge granite shower w/multiple shower heads & lovely master bedroom w/ romantic canopy bed & sitting area, private deck & the glorious mountain views. Spiral staircase leads to another cozy area perfect for grandkids or guests. This lovely home is completely furnished w/lovely mountain decor, move right in! There is also an unfinished walk out basement & garage.
This property is off market, which means it's not currently listed for sale or rent on Zillow. This may be different from what's available on other websites or public sources.



