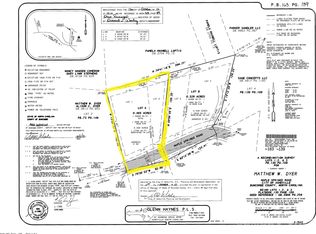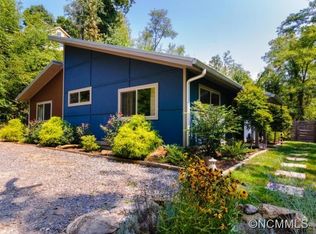Closed
$512,000
54 Maple Springs Rd, Asheville, NC 28805
2beds
1,098sqft
Single Family Residence
Built in 2012
1 Acres Lot
$491,000 Zestimate®
$466/sqft
$1,691 Estimated rent
Home value
$491,000
$442,000 - $545,000
$1,691/mo
Zestimate® history
Loading...
Owner options
Explore your selling options
What's special
Welcome to your private oasis in the heart of desirable East Asheville! This beautifully updated one-level living home sits on approximately 1 acre of usable land, with .45 acres of well-maintained property and an additional wooded lot that offers endless possibilities, whether for personal enjoyment or future development. Step inside this charming 2-bedroom, 2-bath home and discover a spacious, open floor plan, perfect for modern living. The interior features modern touches such as granite countertops, stainless steel appliances, and heated tile floors in the bathrooms. With nice upgrades throughout, this home offers both style and functionality. Enjoy the peaceful outdoors with a fully fenced back yard, a cozy patio, terraced seating area (perfect for a firepit), and established landscaping that adds to the beauty of the property. Don’t miss the chance to make this your new sanctuary!
Zillow last checked: 8 hours ago
Listing updated: June 18, 2025 at 07:18am
Listing Provided by:
Debbie Hrncir debbie.hrncir@allentate.com,
Howard Hanna Beverly-Hanks Asheville-Biltmore Park
Bought with:
Amber Bennett
Mosaic Community Lifestyle Realty
Source: Canopy MLS as distributed by MLS GRID,MLS#: 4239771
Facts & features
Interior
Bedrooms & bathrooms
- Bedrooms: 2
- Bathrooms: 2
- Full bathrooms: 2
- Main level bedrooms: 2
Primary bedroom
- Level: Main
Bedroom s
- Level: Main
Bathroom full
- Level: Main
Dining room
- Level: Main
Kitchen
- Level: Main
Living room
- Level: Main
Heating
- Heat Pump, Radiant Floor
Cooling
- Ceiling Fan(s), Central Air, Heat Pump
Appliances
- Included: Dishwasher, Electric Cooktop, Electric Oven, Electric Water Heater, Exhaust Hood, Microwave, Refrigerator, Washer/Dryer
- Laundry: Laundry Closet
Features
- Attic Other, Kitchen Island, Open Floorplan
- Flooring: Laminate, Tile
- Has basement: No
- Attic: Other
Interior area
- Total structure area: 1,098
- Total interior livable area: 1,098 sqft
- Finished area above ground: 1,098
- Finished area below ground: 0
Property
Parking
- Parking features: Driveway
- Has uncovered spaces: Yes
Accessibility
- Accessibility features: Two or More Access Exits, Door Width 32 Inches or More, Lever Door Handles, Swing In Door(s), Entry Slope less than 1 foot, Mobility Friendly Flooring, No Interior Steps
Features
- Levels: One
- Stories: 1
- Patio & porch: Covered, Front Porch, Patio, Terrace
- Fencing: Back Yard
Lot
- Size: 1 Acres
Details
- Parcel number: 966828037900000
- Zoning: RM6
- Special conditions: Standard
Construction
Type & style
- Home type: SingleFamily
- Architectural style: Bungalow,Contemporary
- Property subtype: Single Family Residence
Materials
- Synthetic Stucco
- Foundation: Slab
Condition
- New construction: No
- Year built: 2012
Utilities & green energy
- Sewer: Public Sewer
- Water: City
Community & neighborhood
Location
- Region: Asheville
- Subdivision: none
Other
Other facts
- Listing terms: Cash,Conventional
- Road surface type: Concrete, Paved
Price history
| Date | Event | Price |
|---|---|---|
| 6/16/2025 | Sold | $512,000-2.5%$466/sqft |
Source: | ||
| 5/16/2025 | Pending sale | $525,000$478/sqft |
Source: | ||
| 4/28/2025 | Price change | $525,000-4.5%$478/sqft |
Source: | ||
| 4/14/2025 | Price change | $550,000-0.9%$501/sqft |
Source: | ||
| 3/30/2025 | Listed for sale | $555,000+6.7%$505/sqft |
Source: | ||
Public tax history
| Year | Property taxes | Tax assessment |
|---|---|---|
| 2025 | $3,274 +6.6% | $331,200 |
| 2024 | $3,070 +2.9% | $331,200 |
| 2023 | $2,984 +1.1% | $331,200 |
Find assessor info on the county website
Neighborhood: 28805
Nearby schools
GreatSchools rating
- 4/10Charles C Bell ElementaryGrades: PK-5Distance: 0.1 mi
- 8/10A C Reynolds MiddleGrades: 6-8Distance: 3.2 mi
- 7/10A C Reynolds HighGrades: PK,9-12Distance: 3.2 mi
Schools provided by the listing agent
- Elementary: Bell
- Middle: AC Reynolds
- High: AC Reynolds
Source: Canopy MLS as distributed by MLS GRID. This data may not be complete. We recommend contacting the local school district to confirm school assignments for this home.
Get a cash offer in 3 minutes
Find out how much your home could sell for in as little as 3 minutes with a no-obligation cash offer.
Estimated market value$491,000
Get a cash offer in 3 minutes
Find out how much your home could sell for in as little as 3 minutes with a no-obligation cash offer.
Estimated market value
$491,000

