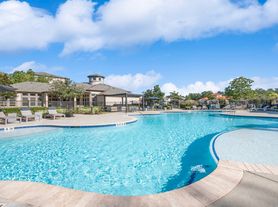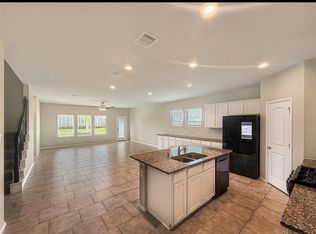Charming Townhome in Village of Alden Bridge, The Woodlands Discover this lovely townhome nestled in the sought-after Village of Alden Bridge, offering an unbeatable location and top-rated Conroe ISD schools. Featuring beautiful wood floors on the lower level, an open-concept layout, and high-quality appliances, this home is designed for comfort and style. Updated Kitchen, and bathrooms with beautiful finishes.The patio which was also updated, is perfect for entertaining or enjoying family gatherings. Upstairs, you'll find a spacious primary suite with an en-suite bath, double sinks, and a separate shower. The owners have also added an extra AC unit upstairs ideal for those hot summer days! Additional highlights include a two-car attached garage, a new washer and dryer, and a refrigerator included. Don't miss this fantastic opportunity location, location, location!
Copyright notice - Data provided by HAR.com 2022 - All information provided should be independently verified.
Townhouse for rent
$2,250/mo
54 Marble Rock Pl, Spring, TX 77382
3beds
1,565sqft
Price may not include required fees and charges.
Townhouse
Available now
No pets
Electric, ceiling fan
In unit laundry
2 Attached garage spaces parking
Electric, fireplace
What's special
Beautiful wood floorsExtra ac unit upstairsDouble sinksSpacious primary suiteEn-suite bathHigh-quality appliancesOpen-concept layout
- 106 days |
- -- |
- -- |
Zillow last checked: 8 hours ago
Listing updated: January 16, 2026 at 09:20pm
Travel times
Facts & features
Interior
Bedrooms & bathrooms
- Bedrooms: 3
- Bathrooms: 3
- Full bathrooms: 2
- 1/2 bathrooms: 1
Heating
- Electric, Fireplace
Cooling
- Electric, Ceiling Fan
Appliances
- Included: Dishwasher, Disposal, Dryer, Microwave, Oven, Stove, Washer
- Laundry: In Unit
Features
- All Bedrooms Up, Ceiling Fan(s)
- Has fireplace: Yes
Interior area
- Total interior livable area: 1,565 sqft
Property
Parking
- Total spaces: 2
- Parking features: Attached, Covered
- Has attached garage: Yes
- Details: Contact manager
Features
- Stories: 2
- Exterior features: 1 Living Area, All Bedrooms Up, Architecture Style: Traditional, Attached, Cul-De-Sac, Entry, Gas, Heating: Electric, Kitchen/Dining Combo, Living Area - 1st Floor, Living/Dining Combo, Lot Features: Cul-De-Sac, Patio Lot, Patio Lot, Pets - No, Utility Room
Details
- Parcel number: 97197802900
Construction
Type & style
- Home type: Townhouse
- Property subtype: Townhouse
Condition
- Year built: 2000
Building
Management
- Pets allowed: No
Community & HOA
Location
- Region: Spring
Financial & listing details
- Lease term: Long Term,12 Months
Price history
| Date | Event | Price |
|---|---|---|
| 10/8/2025 | Listed for rent | $2,250+25%$1/sqft |
Source: | ||
| 9/17/2025 | Listing removed | $279,900$179/sqft |
Source: | ||
| 8/26/2025 | Price change | $279,900-3.4%$179/sqft |
Source: | ||
| 6/1/2025 | Price change | $289,900-2%$185/sqft |
Source: | ||
| 3/26/2025 | Price change | $295,900-3%$189/sqft |
Source: | ||
Neighborhood: Alden Bridge
Nearby schools
GreatSchools rating
- 10/10Mitchell Intermediate SchoolGrades: 5-6Distance: 0.7 mi
- 8/10Mccullough Junior High SchoolGrades: 7-8Distance: 4.7 mi
- 8/10The Woodlands High SchoolGrades: 9-12Distance: 2.1 mi

