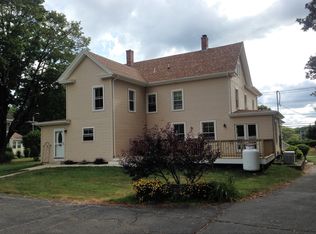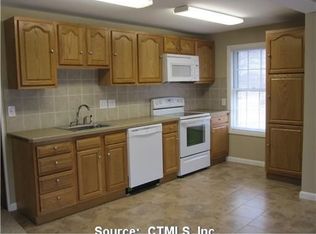Sold for $420,116
$420,116
54 Millstone Road West, Waterford, CT 06385
3beds
1,320sqft
Single Family Residence
Built in 1941
0.49 Acres Lot
$452,500 Zestimate®
$318/sqft
$2,504 Estimated rent
Home value
$452,500
Estimated sales range
Not available
$2,504/mo
Zestimate® history
Loading...
Owner options
Explore your selling options
What's special
This charming colonial home features a perfect blend of classic design and modern amenities. Situated on a quiet street, the property offers picturesque water views of the Niantic River, creating a peaceful and serene atmosphere. The interior of the home boasts a bright and airy layout with hardwood floors throughout. The living room is centered around a cozy fireplace, creating a warm and inviting space for relaxation. The updated kitchen features granite countertops and opens to the dining room, making it ideal for both everyday living and entertaining. Upstairs, the hardwood floors continue throughout the three bedrooms and full bathroom. The primary bedroom is generously sized and includes a walk-in closet and large windows, allowing for an abundance of natural light. In addition to the delightful interior, the property includes a large deck that overlooks the fenced-in yard, providing a private outdoor space. The attached 2 car garage and shed off the back allow for extra storage of garden tools or water/beach toys. Conveniently situated within walking distance of Margo Point's attractions, marinas, and dining options, this home also offers easy access to a public boat launch and downtown Niantic, known for its board walk, beach access, shopping, coffee shops, and diverse culinary scene.
Zillow last checked: 8 hours ago
Listing updated: March 18, 2025 at 06:35am
Listed by:
Jennifer Obrey 860-625-3824,
RE/MAX Legends 860-451-8000,
Lian Obrey 860-235-5459,
RE/MAX Legends
Bought with:
Joe Malerba, RES.0792576
eXp Realty
Source: Smart MLS,MLS#: 24068140
Facts & features
Interior
Bedrooms & bathrooms
- Bedrooms: 3
- Bathrooms: 1
- Full bathrooms: 1
Primary bedroom
- Features: Ceiling Fan(s), Walk-In Closet(s), Hardwood Floor
- Level: Upper
Bedroom
- Features: Ceiling Fan(s), Hardwood Floor
- Level: Upper
Bedroom
- Features: Ceiling Fan(s), Hardwood Floor
- Level: Upper
Dining room
- Features: Hardwood Floor
- Level: Main
Living room
- Features: Fireplace, Hardwood Floor
- Level: Main
Heating
- Steam, Oil
Cooling
- Ceiling Fan(s), Window Unit(s)
Appliances
- Included: Oven/Range, Microwave, Refrigerator, Dishwasher, Water Heater
- Laundry: Lower Level
Features
- Basement: Full
- Attic: Pull Down Stairs
- Number of fireplaces: 1
Interior area
- Total structure area: 1,320
- Total interior livable area: 1,320 sqft
- Finished area above ground: 1,320
Property
Parking
- Total spaces: 2
- Parking features: Attached
- Attached garage spaces: 2
Features
- Patio & porch: Deck
- Fencing: Chain Link
- Has view: Yes
- View description: Water
- Has water view: Yes
- Water view: Water
Lot
- Size: 0.49 Acres
- Features: Level
Details
- Parcel number: 1586204
- Zoning: R-20
Construction
Type & style
- Home type: SingleFamily
- Architectural style: Colonial
- Property subtype: Single Family Residence
Materials
- Aluminum Siding
- Foundation: Concrete Perimeter
- Roof: Asphalt
Condition
- New construction: No
- Year built: 1941
Utilities & green energy
- Sewer: Public Sewer
- Water: Public
Green energy
- Energy efficient items: Thermostat
Community & neighborhood
Location
- Region: Waterford
Price history
| Date | Event | Price |
|---|---|---|
| 3/17/2025 | Sold | $420,116-2.3%$318/sqft |
Source: | ||
| 1/17/2025 | Listed for sale | $430,000+49.3%$326/sqft |
Source: | ||
| 8/27/2020 | Sold | $288,000-4%$218/sqft |
Source: | ||
| 6/13/2020 | Listed for sale | $299,900+7.9%$227/sqft |
Source: Berkshire Hathaway NE Prop. #170305142 Report a problem | ||
| 8/6/2018 | Sold | $278,000-0.7%$211/sqft |
Source: | ||
Public tax history
| Year | Property taxes | Tax assessment |
|---|---|---|
| 2025 | $4,761 +4.8% | $203,820 |
| 2024 | $4,545 +5.2% | $203,820 |
| 2023 | $4,321 -0.3% | $203,820 +29.6% |
Find assessor info on the county website
Neighborhood: 06385
Nearby schools
GreatSchools rating
- 5/10Oswegatchie Elementary SchoolGrades: K-5Distance: 2.8 mi
- 5/10Clark Lane Middle SchoolGrades: 6-8Distance: 3.2 mi
- 8/10Waterford High SchoolGrades: 9-12Distance: 2.6 mi
Schools provided by the listing agent
- High: Waterford
Source: Smart MLS. This data may not be complete. We recommend contacting the local school district to confirm school assignments for this home.
Get pre-qualified for a loan
At Zillow Home Loans, we can pre-qualify you in as little as 5 minutes with no impact to your credit score.An equal housing lender. NMLS #10287.
Sell for more on Zillow
Get a Zillow Showcase℠ listing at no additional cost and you could sell for .
$452,500
2% more+$9,050
With Zillow Showcase(estimated)$461,550

