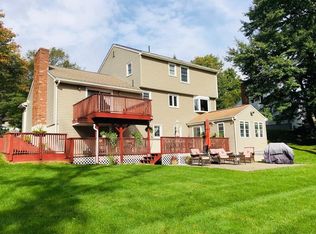Welcome home to this classic cape,owner designed, built and lovingly maintained set back from the street in beautifully landscaped, private setting.1st floor features spacious fireplaced livingrm,formal dining rm,full bath w/double vanity and 1st floor master bedroom!! Kitchen is open to familyrm with fireplace, sliders to deck overlooking serene back yard. 2nd floor boasts two roomy bedrooms, ample closet,storage, full bath with double vanity. Partially finished lower level has a plethora of windows and walk out to large back yard and gardens. Also on this level is a full bath, laundry and 3rd fireplace!! Great potential for additional family room, media room, bedroom or suite. Abundant storage space above the attached, oversized, plastered and insulated garage. This home also features central vacuum, security systems, a young roof, town water and sewer and is set on over an acre! Come enjoy this special home and the town
This property is off market, which means it's not currently listed for sale or rent on Zillow. This may be different from what's available on other websites or public sources.
