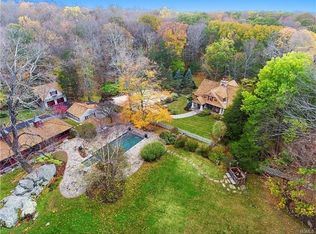Sold for $4,125,000
$4,125,000
54 Old Stone Hill Road, Pound Ridge, NY 10576
4beds
4,964sqft
Single Family Residence, Residential
Built in 2002
7.71 Acres Lot
$4,152,400 Zestimate®
$831/sqft
$4,931 Estimated rent
Home value
$4,152,400
$3.78M - $4.57M
$4,931/mo
Zestimate® history
Loading...
Owner options
Explore your selling options
What's special
Two Ponds. Long, gated drive to perfect privacy. Spectacular Arts & Crafts Style Estate. Handsome Stone and Shingle facade with peaked roof and massive pillars. Designed by local architect Ralph Mackin and built by Danny Devito in 2002. Approximately 5000 square feet of living space. Stunning interior spaces with fabulous detailing, floor-to-ceiling stone fireplaces, raised paneling and incredible millwork. Perfectly scaled rooms for entertaining yet completely comfortable for everyday living. Entrance Hall with stone fireplace and beamed ceiling. Phenomenal Great Room with vaulted ceiling, impressive floor-to-ceiling stone fireplace and two sets of French doors to the rear terrace. Chef’s Kitchen open to the octagonal Dining Room with vaulted ceiling and beadboard detailing. Paneled Media Room. First Floor Primary Suite with Sitting Room and luxurious Spa Bath. Spacious Loft with Reading Room and large Bedroom Suite with Bath. Stone terrace with firepit overlooking two scenic ponds. Two Guest Houses. Pool with spa, outdoor kitchen, outdoor shower and Pool House. Nearly eight acres adjoining the protected lands of the 4315-acre Pound Ridge Reservation. The perfect family compound or peaceful retreat.
Zillow last checked: 8 hours ago
Listing updated: December 17, 2025 at 01:45pm
Listed by:
Mary Dowdle 914-645-9384,
Ginnel Real Estate 914-234-9234
Bought with:
Mary Dowdle, 30DO0796641
Ginnel Real Estate
Source: OneKey® MLS,MLS#: 872778
Facts & features
Interior
Bedrooms & bathrooms
- Bedrooms: 4
- Bathrooms: 6
- Full bathrooms: 4
- 1/2 bathrooms: 2
Other
- Description: FRONT PORTICO; ENTRANCE HALL/stone fp, beams, built-ins, built-in brick doormat, front staircase, coat closet; POWDER RM; GREAT RM/flr to clg stone fp, vaulted ceiling, copper-lined firewood closet, Fr Drs out to TERRACE; KITCHEN/heated flr, center island, side entry w/built-in cubbies & seat; OCTAGONAL DINING RM/vaulted ceiling, beadboard, doors to TERRACE; MEDIA RM/high paneled walls, pegged wood floor; SIDE HALL; FULL BATH; SITTING RM/Fr Drs to SCREENED PORCH; LAUNDRY RM/dr to Porch; PRIMARY BR/two walk-in closets, SITTING RM/vaulted, beams, floor to ceiling fp, desk area, door out to REAR LAWN, pocket doors to BR/vaulted, ceiling fan, PRIMARY BATH/Fr Drs to REAR TERRACE
- Level: First
Other
- Description: LOFT/built-ins, ceiling fan; LINEN CLOSET; READING RM/built-ins, large seat; FULL BATH; BR SUITE/BATH; LINEN & STORAGE CLOSETS
- Level: Second
Other
- Description: Crawl space; UTITLITIES; STORAGE
- Level: Basement
Other
- Description: POOL HOUSE: GREAT RM/vaulted ceiling, fans, built-ins; Doors to SCREENED PORCH/brick floor; KITCHENETTE; FULL BATH; GARAGE BAY/heated; TERRACE/OUTDOOR KITCHEN/grill, warming drawers, refrigerator; OUTDOOR SHOWER
- Level: Other
Other
- Description: GUEST COTTAGE: GREAT RM/seating & dining areas, KITCHENETTE; BR; BATH
- Level: Other
Other
- Description: GUEST COTTAGE #2: located above heated two car garage. GREAT RM/vaulted ceiling, fan, sleeping area, doors to PORCH; KITCHEN; FULL BATH; LINEN CLOSET
- Level: Other
Heating
- Hydro Air
Cooling
- Central Air
Appliances
- Included: Dishwasher, Oven, Range, Refrigerator
Features
- First Floor Bedroom, First Floor Full Bath, Beamed Ceilings, Built-in Features, Ceiling Fan(s), Entrance Foyer, Granite Counters, His and Hers Closets, Kitchen Island, Primary Bathroom, Master Downstairs
- Flooring: Hardwood
- Basement: Storage Space
- Attic: See Remarks
- Has fireplace: Yes
- Fireplace features: Wood Burning
Interior area
- Total structure area: 4,964
- Total interior livable area: 4,964 sqft
Property
Parking
- Total spaces: 3
- Parking features: Garage
- Garage spaces: 3
Features
- Patio & porch: Screened, Terrace
- Has private pool: Yes
- Has spa: Yes
- Waterfront features: Pond
Lot
- Size: 7.71 Acres
Details
- Parcel number: 460000000010047019
- Special conditions: None
Construction
Type & style
- Home type: SingleFamily
- Architectural style: Colonial,Estate
- Property subtype: Single Family Residence, Residential
Materials
- Shingle Siding, Stone
Condition
- Actual
- Year built: 2002
Utilities & green energy
- Sewer: Septic Tank
- Utilities for property: Electricity Connected
Community & neighborhood
Security
- Security features: Security System
Location
- Region: Pound Ridge
Other
Other facts
- Listing agreement: Exclusive Right To Sell
Price history
| Date | Event | Price |
|---|---|---|
| 12/17/2025 | Sold | $4,125,000-2.9%$831/sqft |
Source: | ||
| 10/16/2025 | Pending sale | $4,250,000$856/sqft |
Source: | ||
| 6/17/2025 | Listed for sale | $4,250,000+4.9%$856/sqft |
Source: | ||
| 6/7/2017 | Sold | $4,050,000$816/sqft |
Source: | ||
| 4/23/2014 | Sold | $4,050,000$816/sqft |
Source: | ||
Public tax history
Tax history is unavailable.
Neighborhood: 10576
Nearby schools
GreatSchools rating
- 9/10Pound Ridge Elementary SchoolGrades: K-5Distance: 1.2 mi
- 6/10Fox Lane Middle SchoolGrades: 6-8Distance: 5.6 mi
- 6/10Fox Lane High SchoolGrades: 9-12Distance: 5.7 mi
Schools provided by the listing agent
- Elementary: Pound Ridge Elementary School
- Middle: Fox Lane Middle School
- High: Fox Lane High School
Source: OneKey® MLS. This data may not be complete. We recommend contacting the local school district to confirm school assignments for this home.
