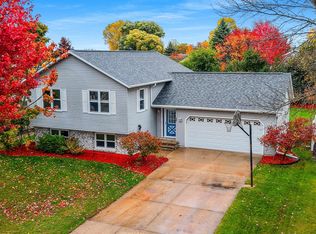Sold
$355,000
54 Opportunity Way, Appleton, WI 54915
3beds
1,946sqft
Single Family Residence
Built in 1993
0.31 Acres Lot
$-- Zestimate®
$182/sqft
$1,491 Estimated rent
Home value
Not available
Estimated sales range
Not available
$1,491/mo
Zestimate® history
Loading...
Owner options
Explore your selling options
What's special
Step into this beautifully updated 3 bedroom, 2 bath ranch! The heart of the home is a completely renovated kitchen featuring granite countertops, gorgeous center island, quality cabinets, and updated fixtures! Off of the kitchen is the mudroom OR relocate the Washer & Dryer upstairs as the hookups are in place! A huge living room w/gas fireplace and plenty of room for seating, opens to the kitchen. The polished and fresh renovated bathrooms including a primary tile shower adds class to this home. A finished lower level includes additional living space and bonus area. Outside is a sprawling stamped patio surrounded by trees outlining the yard and a bonus storage shed! Younger furnace, a/c, appliances, water heater + more! Move right in! 72 hr binding acceptance w/no binding on weekend.
Zillow last checked: 8 hours ago
Listing updated: July 24, 2025 at 03:14am
Listed by:
Brenda A Young OFF-D:920-422-1234,
Expert Real Estate Partners, LLC
Bought with:
Brenda A Young
Expert Real Estate Partners, LLC
Source: RANW,MLS#: 50309740
Facts & features
Interior
Bedrooms & bathrooms
- Bedrooms: 3
- Bathrooms: 2
- Full bathrooms: 2
Bedroom 1
- Level: Main
- Dimensions: 14x13
Bedroom 2
- Level: Main
- Dimensions: 13x11
Bedroom 3
- Level: Main
- Dimensions: 12x10
Family room
- Level: Lower
- Dimensions: 27x13
Kitchen
- Level: Main
- Dimensions: 17x14
Living room
- Level: Main
- Dimensions: 21x14
Other
- Description: Mud Room
- Level: Main
- Dimensions: 5x7
Other
- Description: Exercise Room
- Level: Lower
- Dimensions: 15x13
Heating
- Forced Air
Cooling
- Forced Air, Central Air
Appliances
- Included: Dishwasher, Dryer, Microwave, Range, Refrigerator, Washer
Features
- At Least 1 Bathtub, Cable Available, Central Vacuum, High Speed Internet, Kitchen Island, Pantry, Vaulted Ceiling(s)
- Basement: Finished,Full,Sump Pump
- Number of fireplaces: 1
- Fireplace features: One, Gas
Interior area
- Total interior livable area: 1,946 sqft
- Finished area above ground: 1,400
- Finished area below ground: 546
Property
Parking
- Total spaces: 2
- Parking features: Attached
- Attached garage spaces: 2
Accessibility
- Accessibility features: 1st Floor Bedroom, 1st Floor Full Bath, Level Drive, Level Lot, Low Pile Or No Carpeting, Stall Shower
Features
- Patio & porch: Patio
Lot
- Size: 0.31 Acres
Details
- Parcel number: 319304800
- Zoning: Residential
- Special conditions: Arms Length
Construction
Type & style
- Home type: SingleFamily
- Architectural style: Ranch
- Property subtype: Single Family Residence
Materials
- Brick, Vinyl Siding
- Foundation: Poured Concrete
Condition
- New construction: No
- Year built: 1993
Utilities & green energy
- Sewer: Public Sewer
- Water: Public
Community & neighborhood
Location
- Region: Appleton
Price history
| Date | Event | Price |
|---|---|---|
| 7/18/2025 | Sold | $355,000+1.4%$182/sqft |
Source: RANW #50309740 Report a problem | ||
| 7/5/2025 | Pending sale | $350,000$180/sqft |
Source: RANW #50309740 Report a problem | ||
| 6/14/2025 | Contingent | $350,000$180/sqft |
Source: | ||
| 6/11/2025 | Listed for sale | $350,000+140.5%$180/sqft |
Source: RANW #50309740 Report a problem | ||
| 8/29/2002 | Sold | $145,500$75/sqft |
Source: Agent Provided Report a problem | ||
Public tax history
| Year | Property taxes | Tax assessment |
|---|---|---|
| 2018 | $3,522 +0.6% | $159,500 |
| 2017 | $3,500 +3.2% | $159,500 |
| 2016 | $3,391 -0.1% | $159,500 |
Find assessor info on the county website
Neighborhood: 54915
Nearby schools
GreatSchools rating
- 7/10Horizons Elementary SchoolGrades: PK-6Distance: 0.3 mi
- 2/10Madison Middle SchoolGrades: 7-8Distance: 1.3 mi
- 5/10East High SchoolGrades: 9-12Distance: 0.7 mi

Get pre-qualified for a loan
At Zillow Home Loans, we can pre-qualify you in as little as 5 minutes with no impact to your credit score.An equal housing lender. NMLS #10287.
