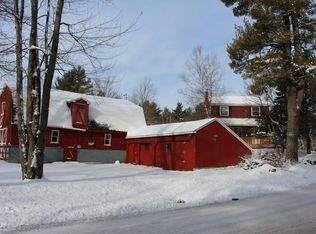Sold for $359,000
$359,000
54 Otter River Rd, Winchendon, MA 01475
3beds
1,420sqft
Single Family Residence
Built in 1970
0.7 Acres Lot
$427,900 Zestimate®
$253/sqft
$2,918 Estimated rent
Home value
$427,900
$407,000 - $449,000
$2,918/mo
Zestimate® history
Loading...
Owner options
Explore your selling options
What's special
Single Level living at is finest with this lovely renovated Ranch on a .70 Acre wooded lot. Open concept kitchen/family room with a formal living room. All NEW kitchen boasts white shaker cabinets,Carrara white quartz countertops,hardwood flooring & full stainless steel Samsung appliances! You decide your dining area as plenty of room! Beautiful refinished hardwood flooring throughout!Upgraded bathroom with new bathtub, vanity, toilet & a Bluetooth speaker exhaust fan! Upgraded lighting fixtures throughout! All new interior paint & carpet in Bedroom 3! New roof in past year! New HW tank 2023! All updated 2023 to code plumbing & electric! New water softener system! Step out onto the HUGE deck with a screened in porch & enjoy the privacy of your large wooded backyard! All ready for you morning coffee & listen to all nature has to offer & start plan those Summer BBQ's! Scope of Work attached as too much to mention!
Zillow last checked: 8 hours ago
Listing updated: August 31, 2023 at 09:30am
Listed by:
Kelle O'Keefe 603-831-1087,
Keller Williams Realty North Central 978-840-9000
Bought with:
Maria Koral
Berkshire Hathaway HomeServices Commonwealth Real Estate
Source: MLS PIN,MLS#: 73137465
Facts & features
Interior
Bedrooms & bathrooms
- Bedrooms: 3
- Bathrooms: 1
- Full bathrooms: 1
- Main level bathrooms: 1
Primary bedroom
- Features: Flooring - Hardwood
- Level: First
Bedroom 2
- Features: Flooring - Hardwood
- Level: First
Bedroom 3
- Features: Flooring - Wall to Wall Carpet
- Level: First
Bathroom 1
- Features: Bathroom - Full, Countertops - Stone/Granite/Solid, Cabinets - Upgraded
- Level: Main,First
Family room
- Level: First
Kitchen
- Features: Flooring - Hardwood, Dining Area, Countertops - Stone/Granite/Solid, Countertops - Upgraded, Cabinets - Upgraded, Deck - Exterior, Exterior Access, Open Floorplan, Recessed Lighting, Stainless Steel Appliances
- Level: Main,First
Living room
- Features: Flooring - Hardwood
- Level: First
Heating
- Forced Air
Cooling
- None
Appliances
- Included: Electric Water Heater, Water Heater, Range, Dishwasher, Microwave, Refrigerator
- Laundry: In Basement
Features
- Flooring: Hardwood
- Has basement: No
- Has fireplace: No
Interior area
- Total structure area: 1,420
- Total interior livable area: 1,420 sqft
Property
Parking
- Total spaces: 4
- Parking features: Stone/Gravel
- Uncovered spaces: 4
Features
- Patio & porch: Deck
- Exterior features: Deck, Cabana, Storage
Lot
- Size: 0.70 Acres
- Features: Wooded, Level
Details
- Additional structures: Cabana
- Parcel number: 3492431
- Zoning: RES
Construction
Type & style
- Home type: SingleFamily
- Architectural style: Ranch
- Property subtype: Single Family Residence
Materials
- Frame
- Foundation: Concrete Perimeter, Block
- Roof: Shingle
Condition
- Year built: 1970
Utilities & green energy
- Electric: Circuit Breakers
- Sewer: Private Sewer
- Water: Private
Community & neighborhood
Community
- Community features: Shopping, Golf, Medical Facility, House of Worship, Public School
Location
- Region: Winchendon
Price history
| Date | Event | Price |
|---|---|---|
| 8/29/2023 | Sold | $359,000$253/sqft |
Source: MLS PIN #73137465 Report a problem | ||
| 8/1/2023 | Contingent | $359,000$253/sqft |
Source: MLS PIN #73137465 Report a problem | ||
| 7/29/2023 | Price change | $359,000-2.9%$253/sqft |
Source: MLS PIN #73137465 Report a problem | ||
| 7/18/2023 | Listed for sale | $369,900+68.1%$260/sqft |
Source: MLS PIN #73137465 Report a problem | ||
| 5/11/2023 | Sold | $220,000-6.4%$155/sqft |
Source: MLS PIN #73091304 Report a problem | ||
Public tax history
| Year | Property taxes | Tax assessment |
|---|---|---|
| 2025 | $4,156 +33.8% | $353,700 +42.9% |
| 2024 | $3,105 +2.7% | $247,600 +9.8% |
| 2023 | $3,022 +2.5% | $225,500 +15.6% |
Find assessor info on the county website
Neighborhood: 01475
Nearby schools
GreatSchools rating
- 4/10Toy Town Elementary SchoolGrades: 3-5Distance: 5.2 mi
- 5/10Murdock Middle SchoolGrades: 6-8Distance: 6.1 mi
- 3/10Murdock High SchoolGrades: 9-12Distance: 6.1 mi
Get pre-qualified for a loan
At Zillow Home Loans, we can pre-qualify you in as little as 5 minutes with no impact to your credit score.An equal housing lender. NMLS #10287.
