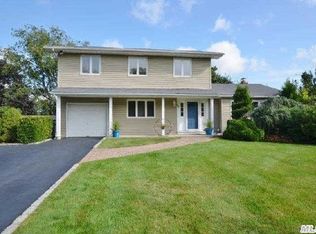Sold for $829,000
$829,000
54 Peppermint Road, Commack, NY 11725
3beds
1,900sqft
Single Family Residence, Residential
Built in 1965
0.5 Acres Lot
$815,700 Zestimate®
$436/sqft
$4,710 Estimated rent
Home value
$815,700
$775,000 - $856,000
$4,710/mo
Zestimate® history
Loading...
Owner options
Explore your selling options
What's special
Welcome to 54 Peppermint Rd in the beautiful Candy Section of Commack. This maintained 3 bedroom, 2 bathroom home offers a flexible layout with a bonus room ideal for a home office or additional living space. A classic wood burning fireplace adds warmth and character, while solar panels on the roof are a valuable addition. The two car garage provides ample storage and convenience. The kitchen opens to a spacious wood deck, perfect for outdoor dining and relaxing. The lower level offers direct access to the backyard, giving you endless possibilities for recreation, entertaining, or future customization. The park like setting creates an inviting backdrop for gatherings and enjoying the seasons. With incredible potential and welcoming curb appeal, this home is ready for you to make it your own.
Zillow last checked: 8 hours ago
Listing updated: January 28, 2026 at 10:46am
Listed by:
Julia Krispeal 516-314-3966,
Douglas Elliman Real Estate 516-621-3555,
Samantha Gropper 631-549-4400,
Douglas Elliman Real Estate
Bought with:
Katherine Koniecko, 10401304416
Signature Premier Properties
Source: OneKey® MLS,MLS#: 900074
Facts & features
Interior
Bedrooms & bathrooms
- Bedrooms: 3
- Bathrooms: 2
- Full bathrooms: 2
Bedroom 1
- Description: Primary bed with full bath
- Level: Second
Bedroom 2
- Level: Second
Bedroom 3
- Level: Second
Bathroom 1
- Description: Primary Bath
- Level: Second
Bathroom 2
- Level: Second
Bonus room
- Level: Lower
Den
- Level: Lower
Dining room
- Level: Second
Kitchen
- Description: Eat in kitchen
- Level: Second
Laundry
- Level: Lower
Living room
- Level: Second
Heating
- Has Heating (Unspecified Type)
Cooling
- Central Air
Appliances
- Included: Dishwasher, Gas Cooktop, Refrigerator, Gas Water Heater
- Laundry: Washer/Dryer Hookup
Features
- Eat-in Kitchen, Formal Dining, Primary Bathroom, Walk Through Kitchen
- Flooring: Hardwood
- Attic: Full
- Number of fireplaces: 1
- Fireplace features: Wood Burning
Interior area
- Total structure area: 1,900
- Total interior livable area: 1,900 sqft
Property
Parking
- Total spaces: 2
- Parking features: Garage
- Garage spaces: 2
Features
- Fencing: Back Yard
Lot
- Size: 0.50 Acres
Details
- Parcel number: 0800041000100018000
- Special conditions: None
Construction
Type & style
- Home type: SingleFamily
- Property subtype: Single Family Residence, Residential
Condition
- Year built: 1965
Utilities & green energy
- Sewer: Cesspool
- Water: Public
- Utilities for property: Natural Gas Connected
Community & neighborhood
Location
- Region: Commack
Other
Other facts
- Listing agreement: Exclusive Right To Sell
Price history
| Date | Event | Price |
|---|---|---|
| 1/27/2026 | Sold | $829,000$436/sqft |
Source: | ||
| 10/8/2025 | Pending sale | $829,000$436/sqft |
Source: | ||
| 9/3/2025 | Price change | $829,000-3.5%$436/sqft |
Source: | ||
| 8/11/2025 | Listed for sale | $859,000+58.3%$452/sqft |
Source: | ||
| 7/5/2007 | Sold | $542,500$286/sqft |
Source: Public Record Report a problem | ||
Public tax history
| Year | Property taxes | Tax assessment |
|---|---|---|
| 2024 | -- | $6,023 |
| 2023 | -- | $6,023 |
| 2022 | -- | $6,023 |
Find assessor info on the county website
Neighborhood: 11725
Nearby schools
GreatSchools rating
- NANorth Ridge SchoolGrades: K-2Distance: 0.6 mi
- 7/10Commack Middle SchoolGrades: 6-8Distance: 3.8 mi
- 9/10Commack High SchoolGrades: 9-12Distance: 0.8 mi
Schools provided by the listing agent
- Elementary: North Ridge School
- Middle: Commack Middle School
- High: Commack High School
Source: OneKey® MLS. This data may not be complete. We recommend contacting the local school district to confirm school assignments for this home.
Get a cash offer in 3 minutes
Find out how much your home could sell for in as little as 3 minutes with a no-obligation cash offer.
Estimated market value
$815,700
