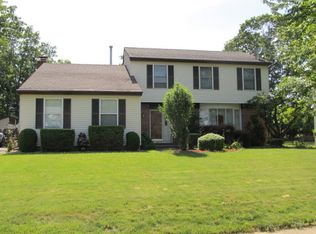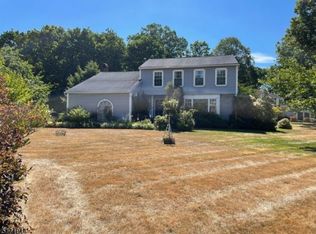
Closed
Street View
$780,000
54 Pinecrest Rd, Franklin Twp., NJ 08873
4beds
3baths
--sqft
Single Family Residence
Built in ----
0.46 Acres Lot
$792,800 Zestimate®
$--/sqft
$4,147 Estimated rent
Home value
$792,800
$737,000 - $856,000
$4,147/mo
Zestimate® history
Loading...
Owner options
Explore your selling options
What's special
Zillow last checked: 12 hours ago
Listing updated: September 16, 2025 at 03:35am
Listed by:
Roy Mathew 201-357-5253,
Prime Homes And Estates
Bought with:
Gurkamal Singh
C-21 Main Street Realty
Source: GSMLS,MLS#: 3976402
Price history
| Date | Event | Price |
|---|---|---|
| 9/15/2025 | Sold | $780,000+8.5% |
Source: | ||
| 8/9/2025 | Pending sale | $719,000 |
Source: | ||
| 7/20/2025 | Listed for sale | $719,000+90.2% |
Source: | ||
| 11/26/2013 | Sold | $378,000 |
Source: | ||
Public tax history
Tax history is unavailable.
Neighborhood: 08873
Nearby schools
GreatSchools rating
- 7/10Conerly Road Elementary SchoolGrades: PK-5Distance: 0.5 mi
- 4/10Sampson G Smith SchoolGrades: 6-8Distance: 1 mi
- 3/10Franklin Twp High SchoolGrades: 9-12Distance: 2.7 mi
Get a cash offer in 3 minutes
Find out how much your home could sell for in as little as 3 minutes with a no-obligation cash offer.
Estimated market value
$792,800
