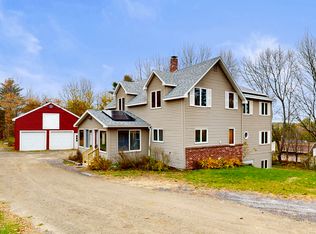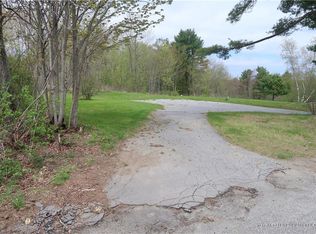Closed
$400,000
54 Pleasant Hill Road, Augusta, ME 04330
3beds
2,484sqft
Single Family Residence
Built in 2005
3.1 Acres Lot
$409,700 Zestimate®
$161/sqft
$3,088 Estimated rent
Home value
$409,700
$324,000 - $520,000
$3,088/mo
Zestimate® history
Loading...
Owner options
Explore your selling options
What's special
Charming, Well-Maintained Ranch In A Country Setting. This meticulously maintained ranch-style home has 3 bedrooms, 2 full baths, 2 half baths and 3.1 acres. The living space features a spacious living room with vaulted ceilings, a dining space that is open to the living room and kitchen. The kitchen boasts plenty of oak cabinetry and a pantry. As you enter the home there is a good size half bathroom with a large double closet and laundry area with built-in shelving. The primary suite bedroom hosts a double closet and full bathroom with tub. There are two more bedrooms on this floor along with another full bathroom. The spacious daylight basement is finished and is set up with a living room and bedroom area and has half bathroom. The oversized attached two car garage has room for a work bench and has storage above. Outside features a tarred driveway, playset, storage shed, large yard. The upper yard also has another tarred driveway. Enjoy the spacious yard, perfect for outdoor entertaining, play set and beautiful perennials. Nestled in a serene rural setting, yet just minutes from town. Just minutes to two hospitals, state house, and shopping. 10 minutes to the I95 gives easy and quick access to Portland, Waterville and Bangor. This home will qualify for all types of financing! Book your showing today!
Zillow last checked: 8 hours ago
Listing updated: September 04, 2025 at 11:48am
Listed by:
Better Homes & Gardens Real Estate/The Masiello Group KarenRamsay@masiello.com
Bought with:
Meservier & Associates
Source: Maine Listings,MLS#: 1632706
Facts & features
Interior
Bedrooms & bathrooms
- Bedrooms: 3
- Bathrooms: 4
- Full bathrooms: 2
- 1/2 bathrooms: 2
Primary bedroom
- Features: Full Bath, Suite, Walk-In Closet(s)
- Level: First
Bedroom 2
- Features: Closet
- Level: First
Bedroom 3
- Features: Closet
- Level: First
Dining room
- Features: Dining Area
- Level: First
Family room
- Level: Basement
Kitchen
- Features: Pantry
- Level: First
Laundry
- Features: Built-in Features
- Level: First
Living room
- Features: Vaulted Ceiling(s)
- Level: First
Heating
- Baseboard, Hot Water, Zoned
Cooling
- None
Appliances
- Included: Dishwasher, Electric Range, Refrigerator
- Laundry: Built-Ins
Features
- 1st Floor Primary Bedroom w/Bath, Bathtub, Pantry, Shower, Storage
- Flooring: Carpet, Laminate, Tile, Linoleum
- Doors: Storm Door(s)
- Windows: Double Pane Windows
- Basement: Interior Entry,Daylight,Finished,Full
- Has fireplace: No
Interior area
- Total structure area: 2,484
- Total interior livable area: 2,484 sqft
- Finished area above ground: 1,360
- Finished area below ground: 1,124
Property
Parking
- Total spaces: 2
- Parking features: Paved, 5 - 10 Spaces, Garage Door Opener, Storage
- Attached garage spaces: 2
Features
- Patio & porch: Porch
Lot
- Size: 3.10 Acres
- Features: Near Shopping, Near Turnpike/Interstate, Near Town, Level, Open Lot, Rolling Slope, Landscaped
Details
- Parcel number: AUGUM00014B0042AL00000
- Zoning: RRES
- Other equipment: Internet Access Available
Construction
Type & style
- Home type: SingleFamily
- Architectural style: Ranch
- Property subtype: Single Family Residence
Materials
- Wood Frame, Vinyl Siding
- Roof: Shingle
Condition
- Year built: 2005
Utilities & green energy
- Electric: Circuit Breakers, Generator Hookup
- Sewer: Private Sewer
- Water: Public
- Utilities for property: Utilities On
Community & neighborhood
Security
- Security features: Air Radon Mitigation System
Location
- Region: Augusta
Other
Other facts
- Road surface type: Paved
Price history
| Date | Event | Price |
|---|---|---|
| 9/4/2025 | Sold | $400,000+6.7%$161/sqft |
Source: | ||
| 8/9/2025 | Contingent | $375,000$151/sqft |
Source: | ||
| 8/4/2025 | Listed for sale | $375,000$151/sqft |
Source: | ||
Public tax history
| Year | Property taxes | Tax assessment |
|---|---|---|
| 2024 | $4,360 +3.7% | $183,200 |
| 2023 | $4,206 +4.7% | $183,200 |
| 2022 | $4,016 +4.7% | $183,200 |
Find assessor info on the county website
Neighborhood: 04330
Nearby schools
GreatSchools rating
- 1/10Farrington SchoolGrades: K-6Distance: 1.2 mi
- 3/10Cony Middle SchoolGrades: 7-8Distance: 1.6 mi
- 4/10Cony Middle and High SchoolGrades: 9-12Distance: 1.6 mi

Get pre-qualified for a loan
At Zillow Home Loans, we can pre-qualify you in as little as 5 minutes with no impact to your credit score.An equal housing lender. NMLS #10287.

