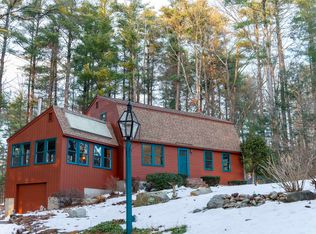Closed
Listed by:
Gina Aselin,
EXP Realty Cell:603-620-3830
Bought with: BHHS Verani Bedford
$702,000
54 Pollard Road, Plaistow, NH 03865
3beds
3,423sqft
Single Family Residence
Built in 1970
0.67 Acres Lot
$697,800 Zestimate®
$205/sqft
$4,680 Estimated rent
Home value
$697,800
$656,000 - $740,000
$4,680/mo
Zestimate® history
Loading...
Owner options
Explore your selling options
What's special
OFFER DEADLINE 2/18 11AM - This beautiful home has been lovingly maintained & upgraded throughout! New ss Bosch fridge, dbl wall ovens & dishwasher - 2021. New tile (wood) flooring throughout the mudroom, kitchen, dining rm & hallway. Harwood floors can be found in the family rm with fireplace flanked by custom built-ins as well as the ajoining sitting rm with cosy window seat. The 2nd flr has been redone to accommodate a new primary bedrm ensuite with custom tile shower, heated floors, dbl vanities & walk-in closet, while the other 2 bedrms share a remodled 2nd flr full bath with dbl vanity & custom tile work. All new triple paned windows, new interior doors & wall insulation on the 2nd floor. The finished lower level offers another fireplace, plush wall to wall carpet, a new built-in Murphy bed & 13x12 laundry rm with water proof flooring, built-in cabinets, custom barn doors, a mop sink & drying racks. New central heat pump & cooling sys 2020. New mini-split heat pump heating & cooling 2023. New heat pump hot water heating sys 2022. New high efficiency boiler 2018. Whole house water softner installed 2022. New front door 2019. New dbl pane windows-1st floor 2021. Whole house "RhinoShield Ceramic" paint 2022(lifetime warranty). All trim switched out to PVC. All new decking switched out to Trex. 9 New Velux Skylites installed 2022. New Roof 2022. Driveway sealed 2021. New ss chimney liner 2021.Heated/cooled 24X18 bonus rm over garage. Irrigation sys. 4 Season Sunrm.
Zillow last checked: 8 hours ago
Listing updated: March 21, 2025 at 09:40am
Listed by:
Gina Aselin,
EXP Realty Cell:603-620-3830
Bought with:
Matt Riley
BHHS Verani Bedford
Source: PrimeMLS,MLS#: 5029433
Facts & features
Interior
Bedrooms & bathrooms
- Bedrooms: 3
- Bathrooms: 3
- Full bathrooms: 2
- 3/4 bathrooms: 1
Heating
- Propane, Oil, Baseboard, Heat Pump, Ceiling, Zoned, Radiant Floor, Mini Split
Cooling
- Central Air, Zoned, Mini Split
Appliances
- Included: Gas Cooktop, Dishwasher, Microwave, Mini Fridge, Double Oven, Refrigerator, Water Heater off Boiler, Heat Pump Water Heater
- Laundry: Laundry Hook-ups, In Basement
Features
- Ceiling Fan(s), Dining Area, Hearth, Kitchen Island, Kitchen/Dining, Primary BR w/ BA, Indoor Storage, Vaulted Ceiling(s), Walk-In Closet(s), Programmable Thermostat
- Flooring: Carpet, Tile, Wood
- Windows: Skylight(s)
- Basement: Climate Controlled,Insulated,Partially Finished,Interior Stairs,Storage Space,Interior Entry
- Number of fireplaces: 1
- Fireplace features: 1 Fireplace
Interior area
- Total structure area: 3,947
- Total interior livable area: 3,423 sqft
- Finished area above ground: 2,704
- Finished area below ground: 719
Property
Parking
- Total spaces: 2
- Parking features: Paved
- Garage spaces: 2
Features
- Levels: 2.5
- Stories: 2
- Patio & porch: Patio, Porch
- Frontage length: Road frontage: 144
Lot
- Size: 0.67 Acres
- Features: Country Setting, Level
Details
- Additional structures: Outbuilding
- Parcel number: PLSWM62B001L000000
- Zoning description: Residential
Construction
Type & style
- Home type: SingleFamily
- Architectural style: Gambrel
- Property subtype: Single Family Residence
Materials
- Wood Frame, Clapboard Exterior
- Foundation: Concrete
- Roof: Asphalt Shingle
Condition
- New construction: No
- Year built: 1970
Utilities & green energy
- Electric: 200+ Amp Service, Circuit Breakers
- Sewer: Leach Field, Private Sewer, Septic Tank
- Utilities for property: Cable at Site
Community & neighborhood
Security
- Security features: Smoke Detector(s)
Location
- Region: Plaistow
Other
Other facts
- Road surface type: Paved
Price history
| Date | Event | Price |
|---|---|---|
| 3/21/2025 | Sold | $702,000+8.2%$205/sqft |
Source: | ||
| 2/14/2025 | Listed for sale | $649,000+139.8%$190/sqft |
Source: | ||
| 11/2/2015 | Sold | $270,666-15.4%$79/sqft |
Source: Public Record Report a problem | ||
| 9/9/2015 | Listed for sale | $320,000+28%$93/sqft |
Source: 2519-18 #4449480 Report a problem | ||
| 8/5/2008 | Sold | $250,000$73/sqft |
Source: Public Record Report a problem | ||
Public tax history
| Year | Property taxes | Tax assessment |
|---|---|---|
| 2024 | $9,289 -7.2% | $448,300 |
| 2023 | $10,015 +17.5% | $448,300 |
| 2022 | $8,522 -3.1% | $448,300 +10.4% |
Find assessor info on the county website
Neighborhood: 03865
Nearby schools
GreatSchools rating
- 4/10Pollard Elementary SchoolGrades: PK-5Distance: 1 mi
- 5/10Timberlane Regional Middle SchoolGrades: 6-8Distance: 2.1 mi
- 5/10Timberlane Regional High SchoolGrades: 9-12Distance: 1.8 mi
Schools provided by the listing agent
- Elementary: Pollard Elementary School
- Middle: Timberlane Regional Middle
- High: Timberlane Regional High Sch
- District: Timberlane Regional
Source: PrimeMLS. This data may not be complete. We recommend contacting the local school district to confirm school assignments for this home.
Get a cash offer in 3 minutes
Find out how much your home could sell for in as little as 3 minutes with a no-obligation cash offer.
Estimated market value$697,800
Get a cash offer in 3 minutes
Find out how much your home could sell for in as little as 3 minutes with a no-obligation cash offer.
Estimated market value
$697,800
