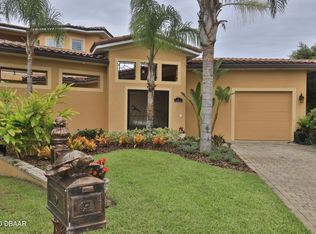Closed
$895,000
54 Rains Ct, Ponce Inlet, FL 32127
3beds
2,139sqft
Single Family Residence, Residential
Built in 1988
0.25 Acres Lot
$893,700 Zestimate®
$418/sqft
$3,721 Estimated rent
Home value
$893,700
$849,000 - $938,000
$3,721/mo
Zestimate® history
Loading...
Owner options
Explore your selling options
What's special
Tucked away on a quiet cul-de-sac just steps from the pristine sands of Ponce Inlet, in the shadow of the lighthouse, this furnished heated pool home offers a rare blend of modern elegance and effortless coastal living. Thoughtfully redesigned and exquisitely updated, this home is a retreat where luxury meets lifestyle. A grand double-door entry welcomes you into an expansive living space, where vaulted ceilings with custom beams create an open, airy ambiance. Designed for seamless indoor-outdoor living, multiple doors lead to the covered porch with a custom wet bar, perfect for entertaining. The resurfaced pool and newly sealed deck provide a private escape surrounded by lush landscaping. The gourmet kitchen is both a showpiece and a gathering space, featuring an oversized quartz island with seating, custom two-toned cabinetry, a walk-in pantry, and a dry bar for effortless entertaining. Brand new GE Slate appliances blend style with functionality, while refined finishes elevate the space. The primary suite offers a true retreat, featuring a spa-like walk-in shower with dual heads, custom double vanity, and a walk-in closet designed with you in mind. Throughout the home, luxurious details abound, including high-end flooring, custom blinds, designer lighting, and premium finishes. A well-appointed laundry room with a new GE Slate washer and dryer adds convenience and completes the full appliance package. The garage is designed with both form and function in mind, featuring a hurricane-rated garage door, epoxy-coated flooring, and custom floating cabinetry. Beyond the home, the lifestyle is unmatched. With beach access just steps away via Caribbean Way, the Ponce Inlet Lighthouse, Jetty Park, fine dining, and world-class boating and fishing nearby, this home offers a rare combination of luxury, comfort, and location. A true move-in-ready masterpiece in one of Florida's most sought-after coastal communities.
Zillow last checked: 8 hours ago
Listing updated: August 26, 2025 at 07:35am
Listed by:
Denise Hutchinson 386-453-3843,
Coldwell Banker Premier Properties
Bought with:
Allyson Wise-Bird LLC, 3431517
Coldwell Banker Premier Properties
Source: DBAMLS,MLS#: 1210786
Facts & features
Interior
Bedrooms & bathrooms
- Bedrooms: 3
- Bathrooms: 2
- Full bathrooms: 2
Bedroom 1
- Description: Large Primary Suite with Custom Closet
- Level: Main
- Area: 224.1 Square Feet
- Dimensions: 13.50 x 16.60
Bedroom 2
- Area: 142.8 Square Feet
- Dimensions: 11.90 x 12.00
Bedroom 3
- Area: 166.6 Square Feet
- Dimensions: 11.90 x 14.00
Dining room
- Description: Built In Dry Bar for Entertaining/Storage
- Area: 252 Square Feet
- Dimensions: 14.00 x 18.00
Family room
- Description: Vaulted with Architectural Beams
- Area: 739.2 Square Feet
- Dimensions: 24.00 x 30.80
Kitchen
- Description: Large Open with Counter Seating
- Level: Main
- Area: 259.2 Square Feet
- Dimensions: 14.40 x 18.00
Laundry
- Area: 64 Square Feet
- Dimensions: 8.00 x 8.00
Other
- Description: Acrylic Floor with Hurricane Garage Door
- Area: 3880 Square Feet
- Dimensions: 20.00 x 194.00
Heating
- Central, Electric, Heat Pump
Cooling
- Central Air, Electric
Appliances
- Included: Washer, Refrigerator, Microwave, Electric Range, Dryer, Disposal, Dishwasher
Features
- Breakfast Bar, Built-in Features, Ceiling Fan(s), Kitchen Island, Open Floorplan, Pantry, Solar Tube(s), Split Bedrooms, Vaulted Ceiling(s), Walk-In Closet(s), Other
- Flooring: Laminate
- Doors: Impact Windows
- Windows: Skylight(s)
- Furnished: Yes
Interior area
- Total structure area: 3,821
- Total interior livable area: 2,139 sqft
Property
Parking
- Total spaces: 2
- Parking features: Attached, Garage, Garage Door Opener, On Street
- Attached garage spaces: 2
- Has uncovered spaces: Yes
Features
- Levels: One
- Stories: 1
- Patio & porch: Covered, Rear Porch, Screened
- Exterior features: Outdoor Kitchen
- Pool features: In Ground, Fenced, Heated, Salt Water, Screen Enclosure
- Fencing: Back Yard,Privacy,Vinyl
- Has view: Yes
- View description: Other
Lot
- Size: 0.25 Acres
- Dimensions: 85 x 126
- Features: Cul-De-Sac, Dead End Street
Details
- Parcel number: 643705000110
Construction
Type & style
- Home type: SingleFamily
- Architectural style: Craftsman
- Property subtype: Single Family Residence, Residential
Materials
- Block
- Roof: Shingle
Condition
- Updated/Remodeled
- New construction: No
- Year built: 1988
Utilities & green energy
- Sewer: Public Sewer
- Water: Public
- Utilities for property: Cable Available, Electricity Connected, Sewer Connected, Water Connected
Community & neighborhood
Location
- Region: Ponce Inlet
- Subdivision: Not In Subdivision
Other
Other facts
- Listing terms: Cash
- Road surface type: Asphalt
Price history
| Date | Event | Price |
|---|---|---|
| 8/25/2025 | Sold | $895,000-8.2%$418/sqft |
Source: | ||
| 7/25/2025 | Pending sale | $974,900$456/sqft |
Source: | ||
| 7/9/2025 | Price change | $974,900-15.1%$456/sqft |
Source: | ||
| 5/13/2025 | Price change | $1,148,000-11.6%$537/sqft |
Source: | ||
| 3/15/2025 | Listed for sale | $1,298,000+104.4%$607/sqft |
Source: | ||
Public tax history
| Year | Property taxes | Tax assessment |
|---|---|---|
| 2024 | $2,690 +3.8% | $217,695 +3% |
| 2023 | $2,591 +5.1% | $211,355 +3% |
| 2022 | $2,466 | $205,199 +3% |
Find assessor info on the county website
Neighborhood: 32127
Nearby schools
GreatSchools rating
- 5/10R. J. Longstreet Elementary SchoolGrades: PK-5Distance: 7.4 mi
- 3/10Silver Sands Middle SchoolGrades: 6-8Distance: 6.3 mi
- 6/10Spruce Creek High SchoolGrades: 9-12Distance: 5.7 mi
Get a cash offer in 3 minutes
Find out how much your home could sell for in as little as 3 minutes with a no-obligation cash offer.
Estimated market value$893,700
Get a cash offer in 3 minutes
Find out how much your home could sell for in as little as 3 minutes with a no-obligation cash offer.
Estimated market value
$893,700
