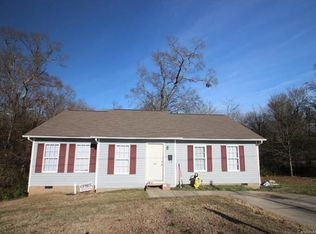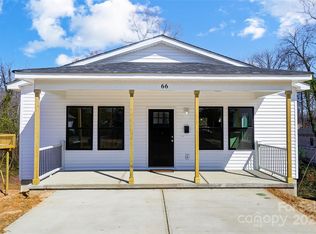Closed
$308,000
54 Reed St NE, Concord, NC 28025
3beds
1,321sqft
Single Family Residence
Built in 2025
0.78 Acres Lot
$308,800 Zestimate®
$233/sqft
$2,082 Estimated rent
Home value
$308,800
$293,000 - $324,000
$2,082/mo
Zestimate® history
Loading...
Owner options
Explore your selling options
What's special
Welcome to your New Home that checks all of the boxes! New construction Ranch home on a rare 0.78 acre lot that is walking distance to the newly revitalized Downtown Concord with all of it's restaurants and shopping it has to offer! This 3 Bedroom, 2 Full bathroom Ranch features an open floorplan with LVP flooring in main living areas. A modern Kitchen with plenty of cabinet & drawer space, kitchen island, granite countertops, stainless steel appliances, and elevated counters for barstool seating. Primary Bedroom is private from the rest of the Home and has it's own Primary Bathroom with dual vanity and a walk-in closet. Two spacious guest Bedrooms with semi walk-in closets in each. Rear deck overlooks the private, wooded lot that surrounds the Home. Conveniently located only a couple minutes away from Downtown Concord and not too far from I-85 allowing easy access to Charlotte and all surrounding areas. Schedule your showing today!!
Zillow last checked: 8 hours ago
Listing updated: August 28, 2025 at 07:41pm
Listing Provided by:
David Wishon davidwishon@kw.com,
Keller Williams Premier
Bought with:
Cindy Stetsky
Howard Hanna Allen Tate Concord
Source: Canopy MLS as distributed by MLS GRID,MLS#: 4270220
Facts & features
Interior
Bedrooms & bathrooms
- Bedrooms: 3
- Bathrooms: 2
- Full bathrooms: 2
- Main level bedrooms: 3
Primary bedroom
- Level: Main
Bedroom s
- Level: Main
Bedroom s
- Level: Main
Bathroom full
- Level: Main
Bathroom full
- Level: Main
Dining area
- Level: Main
Kitchen
- Level: Main
Laundry
- Level: Main
Living room
- Level: Main
Heating
- Central, Heat Pump
Cooling
- Ceiling Fan(s), Central Air
Appliances
- Included: Dishwasher, Disposal, Electric Water Heater, Microwave, Oven, Refrigerator
- Laundry: Electric Dryer Hookup, Laundry Room, Main Level, Washer Hookup
Features
- Kitchen Island, Open Floorplan, Walk-In Closet(s)
- Flooring: Carpet, Vinyl
- Has basement: No
Interior area
- Total structure area: 1,321
- Total interior livable area: 1,321 sqft
- Finished area above ground: 1,321
- Finished area below ground: 0
Property
Parking
- Parking features: Driveway
- Has uncovered spaces: Yes
Accessibility
- Accessibility features: Two or More Access Exits
Features
- Levels: One
- Stories: 1
- Patio & porch: Covered, Deck, Front Porch
Lot
- Size: 0.78 Acres
- Features: Private, Wooded, Views
Details
- Parcel number: 56310002200000
- Zoning: RM-2
- Special conditions: Standard
Construction
Type & style
- Home type: SingleFamily
- Property subtype: Single Family Residence
Materials
- Vinyl
- Foundation: Crawl Space
- Roof: Composition
Condition
- New construction: Yes
- Year built: 2025
Utilities & green energy
- Sewer: Public Sewer
- Water: City
- Utilities for property: Electricity Connected
Community & neighborhood
Community
- Community features: None
Location
- Region: Concord
- Subdivision: None
Other
Other facts
- Listing terms: Cash,Conventional,FHA,VA Loan
- Road surface type: Concrete, Gravel, Paved
Price history
| Date | Event | Price |
|---|---|---|
| 8/28/2025 | Sold | $308,000-0.6%$233/sqft |
Source: | ||
| 7/15/2025 | Price change | $310,000-1.6%$235/sqft |
Source: | ||
| 6/27/2025 | Price change | $315,000-3.1%$238/sqft |
Source: | ||
| 6/13/2025 | Listed for sale | $325,000+863%$246/sqft |
Source: | ||
| 10/10/2024 | Sold | $33,750$26/sqft |
Source: | ||
Public tax history
| Year | Property taxes | Tax assessment |
|---|---|---|
| 2024 | $518 +69.8% | $52,000 +108% |
| 2023 | $305 | $25,000 |
| 2022 | $305 | $25,000 |
Find assessor info on the county website
Neighborhood: 28025
Nearby schools
GreatSchools rating
- 7/10W M Irvin ElementaryGrades: PK-5Distance: 1.4 mi
- 2/10Concord MiddleGrades: 6-8Distance: 1.5 mi
- 5/10Concord HighGrades: 9-12Distance: 1.1 mi
Schools provided by the listing agent
- Elementary: W.M. Irvin
- Middle: Concord
- High: Concord
Source: Canopy MLS as distributed by MLS GRID. This data may not be complete. We recommend contacting the local school district to confirm school assignments for this home.
Get a cash offer in 3 minutes
Find out how much your home could sell for in as little as 3 minutes with a no-obligation cash offer.
Estimated market value$308,800
Get a cash offer in 3 minutes
Find out how much your home could sell for in as little as 3 minutes with a no-obligation cash offer.
Estimated market value
$308,800

