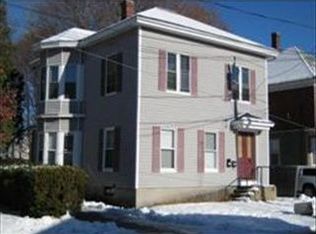Beautifully Maintained, Single Family Home in Desirable Highlands Area. 3 Bedrooms 1 & 1/2 Bathrooms, Formal Dining Room, Updated E-I-Kitchen W/ Granite Countertops and Stainless Steel Appliances. Lots of Natural Light from Glass Sliders that lead to Large Deck and Above Ground Pool...Just in time for the Summer. All Newer Windows, Updated Gas Heating System & Hot Water Tank, Large Fenced Yard W/ Detached Oversize Garage, Plenty of Room for Work Area or Toys! Irrigation/Sprinkler System throughout keeps Yard Looking Great. Master Bedroom leads to Walk up unfinished Attic. Enclosed Porch Used as Exercise Room & Large Entry Room heated, 1st Floor Laundry Room, Mud Room and Much More!
This property is off market, which means it's not currently listed for sale or rent on Zillow. This may be different from what's available on other websites or public sources.
