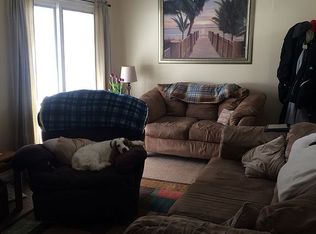Sold for $350,000
$350,000
54 Richard Street, Killingly, CT 06239
4beds
1,142sqft
Single Family Residence
Built in 1982
0.29 Acres Lot
$362,200 Zestimate®
$306/sqft
$2,459 Estimated rent
Home value
$362,200
Estimated sales range
Not available
$2,459/mo
Zestimate® history
Loading...
Owner options
Explore your selling options
What's special
Welcome home to this bright and inviting 4-bedroom Cape, tucked away at the end of a quiet dead-end street. Recent updates include, NEW KITCHEN, NEW WINDOWS, FLOORING, DOORS, FRESH PAINT and more!! This home is turn-key and ready for its new owners. Ideal for entertaining, the backyard features a concrete patio, cozy fire pit, and beautifully landscaped surroundings. A spacious shed provides additional storage, and for those interested in a touch of homesteading, there's even a chicken coop with an enclosed run-perfect for fresh eggs right from your own yard! Inside, the home offers a thoughtfully designed open floor plan. The main level includes two bedrooms and a full bathroom. Upstairs, you'll find two more generously sized bedrooms. Additional highlights include, a wood stove for added warmth and charm, and a basement with workbenches and excellent storage options. FHA, VA welcome!
Zillow last checked: 8 hours ago
Listing updated: May 21, 2025 at 03:51am
Listed by:
Dale J. Bunn 860-942-6623,
Riverview Realty, LLC 860-886-1224
Bought with:
Karen J. Guerrier, RES.0820907
J. Christopher Real Estate Group
Source: Smart MLS,MLS#: 24087677
Facts & features
Interior
Bedrooms & bathrooms
- Bedrooms: 4
- Bathrooms: 1
- Full bathrooms: 1
Primary bedroom
- Features: Remodeled
- Level: Main
- Area: 131.08 Square Feet
- Dimensions: 11.3 x 11.6
Bedroom
- Features: Remodeled
- Level: Main
- Area: 133.28 Square Feet
- Dimensions: 11.2 x 11.9
Bedroom
- Features: Remodeled
- Level: Upper
- Area: 181.65 Square Feet
- Dimensions: 12.11 x 15
Bedroom
- Features: Remodeled
- Level: Upper
- Area: 142.9 Square Feet
- Dimensions: 12.11 x 11.8
Kitchen
- Features: Remodeled, Dining Area
- Level: Main
- Area: 109.56 Square Feet
- Dimensions: 8.3 x 13.2
Living room
- Features: Remodeled
- Level: Main
- Area: 268.64 Square Feet
- Dimensions: 14.6 x 18.4
Heating
- Baseboard, Electric
Cooling
- Ceiling Fan(s)
Appliances
- Included: Electric Range, Range Hood, Refrigerator, Washer, Dryer, Electric Water Heater, Water Heater
- Laundry: Lower Level
Features
- Basement: Full,Concrete
- Attic: None
- Has fireplace: No
Interior area
- Total structure area: 1,142
- Total interior livable area: 1,142 sqft
- Finished area above ground: 1,142
Property
Parking
- Parking features: None
Lot
- Size: 0.29 Acres
- Features: Level
Details
- Parcel number: 1687609
- Zoning: LD
Construction
Type & style
- Home type: SingleFamily
- Architectural style: Cape Cod
- Property subtype: Single Family Residence
Materials
- Vinyl Siding
- Foundation: Concrete Perimeter
- Roof: Asphalt
Condition
- New construction: No
- Year built: 1982
Utilities & green energy
- Sewer: Public Sewer
- Water: Well
Community & neighborhood
Location
- Region: Killingly
- Subdivision: Danielson
Price history
| Date | Event | Price |
|---|---|---|
| 5/21/2025 | Pending sale | $315,000-10%$276/sqft |
Source: | ||
| 5/20/2025 | Sold | $350,000+11.1%$306/sqft |
Source: | ||
| 4/18/2025 | Listed for sale | $315,000+61.5%$276/sqft |
Source: | ||
| 6/10/2020 | Sold | $195,000$171/sqft |
Source: | ||
| 4/17/2020 | Listed for sale | $195,000+38.3%$171/sqft |
Source: William Raveis Real Estate #170288072 Report a problem | ||
Public tax history
| Year | Property taxes | Tax assessment |
|---|---|---|
| 2025 | $3,094 +6.3% | $131,960 |
| 2024 | $2,912 -10.3% | $131,960 +16.5% |
| 2023 | $3,245 +6.5% | $113,260 |
Find assessor info on the county website
Neighborhood: 06239
Nearby schools
GreatSchools rating
- 7/10Killingly Memorial SchoolGrades: 2-4Distance: 1 mi
- 4/10Killingly Intermediate SchoolGrades: 5-8Distance: 2.1 mi
- 4/10Killingly High SchoolGrades: 9-12Distance: 2.4 mi
Schools provided by the listing agent
- Elementary: Killingly Memorial
- High: Killingly
Source: Smart MLS. This data may not be complete. We recommend contacting the local school district to confirm school assignments for this home.

Get pre-qualified for a loan
At Zillow Home Loans, we can pre-qualify you in as little as 5 minutes with no impact to your credit score.An equal housing lender. NMLS #10287.
