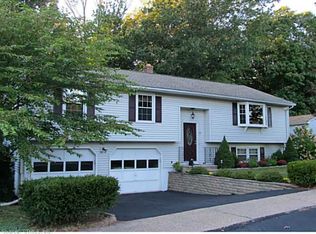Spacious 3-bdrm RR on quiet street in Hamden! Primary bedroom has it's own half-bath. There is a large kitchen with dining area and a slider leading to a deck perfect for the coming summer months. Downstairs is a bonus room, as well as laundry room with additional bathroom and shower. The two-car attached garage has plenty of extra room for storage and tools. The rear yard is flat and provides a great area to play, garden, or just relax. Across the street is the Canal Greenway Trail, which is a walking and bike path that connects all the way to New Haven/Yale campus to the south, and north straight through Hamden into Cheshire and beyond. The current owners have enjoyed the home for almost 35 years. It's got all the right elements - with a few personalized updates, now or over time, you can make this home yours to enjoy for years to come!
This property is off market, which means it's not currently listed for sale or rent on Zillow. This may be different from what's available on other websites or public sources.

