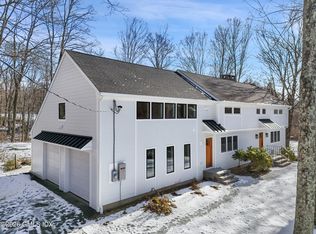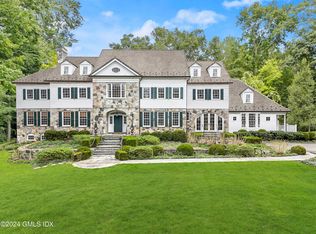Refreshed and updated decor, this prominent 5/6 bedroom, 7.2 bath Shingle style home sits atop 3 quiet acres on a private mid country lane. Designed by R. Granoff, this masterpiece of modern New England architecture integrates beautifully with the natural surroundings, pool and spa. Enter via the light filled and recently renovated grand foyer with soaring 25' ceilings, porcelain floors and custom millwork. Flanking the entrance you'll find a bright formal dining room that will accommodate the largest holiday gatherings and a similarly scaled living room. At the heart of the home is a new gourmet kitchen with breakfast area adjoining a spacious family room with custom built-ins.
This property is off market, which means it's not currently listed for sale or rent on Zillow. This may be different from what's available on other websites or public sources.

