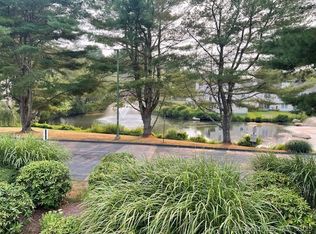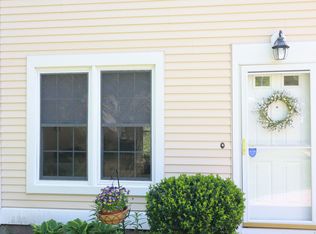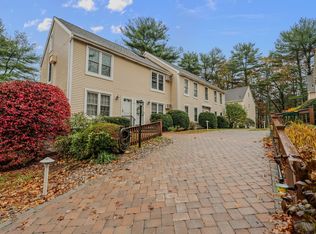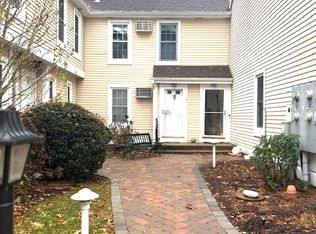Sold for $260,000 on 08/05/25
$260,000
54 Rope Ferry Road #D64, Waterford, CT 06385
1beds
1,080sqft
Condominium, Townhouse
Built in 1985
-- sqft lot
$268,700 Zestimate®
$241/sqft
$1,788 Estimated rent
Home value
$268,700
$239,000 - $301,000
$1,788/mo
Zestimate® history
Loading...
Owner options
Explore your selling options
What's special
Bright & Airy End Unit in a Prime Waterford Location Welcome to this sun-filled second-floor end unit located in the sought-after Rope Ferry Commons. Perfectly positioned just minutes from all that Waterford has to offer-enjoy easy access to the public library, the newly renovated Duck Pond, community center, shopping, dining, Harkness Memorial State Park, and Waterford Beach. Conveniently located near Route 1 and I-95, and a short drive to Electric Boat, Pfizer, and the casinos. This well-maintained home features a spacious bedroom with a walk-in closet, an open kitchen, and a bright, open-concept living and dining area that leads out to a private deck with serene views of the pond and fountain-ideal for morning coffee or relaxing evenings. The freshly painted interior is move-in ready, and a finished third-floor loft provides a versatile space-perfect for a home office, guest area, or playroom. Rope Ferry Commons offers fantastic community amenities, including tennis and pickleball courts, scenic walking areas, and close proximity to town recreation. The unit comes with one assigned parking space and ample guest parking. Pet-friendly community-bring along one dog or one cat. Why rent when you can own in one of Waterford's most convenient and charming neighborhoods? Schedule your showing today!
Zillow last checked: 8 hours ago
Listing updated: October 14, 2025 at 07:02pm
Listed by:
THE WYETH TEAM AT WILLIAM PITT SOTHEBYS INTERNATIONAL REALTY,
Stacey Wyeth 860-941-5106,
William Pitt Sotheby's Int'l 860-739-4440
Bought with:
Eric Engdall, RES.0784322
Coldwell Banker Realty
Source: Smart MLS,MLS#: 24104115
Facts & features
Interior
Bedrooms & bathrooms
- Bedrooms: 1
- Bathrooms: 1
- Full bathrooms: 1
Primary bedroom
- Features: Walk-In Closet(s), Wall/Wall Carpet
- Level: Main
- Area: 119.84 Square Feet
- Dimensions: 11.2 x 10.7
Dining room
- Features: Balcony/Deck, Hardwood Floor
- Level: Main
- Area: 72.09 Square Feet
- Dimensions: 8.1 x 8.9
Family room
- Features: Skylight, Wall/Wall Carpet
- Level: Upper
- Area: 383.83 Square Feet
- Dimensions: 13.1 x 29.3
Living room
- Features: High Ceilings, Ceiling Fan(s), Wall/Wall Carpet
- Level: Main
- Area: 329.18 Square Feet
- Dimensions: 15.1 x 21.8
Heating
- Baseboard, Electric
Cooling
- Wall Unit(s)
Appliances
- Included: Oven/Range, Microwave, Range Hood, Refrigerator, Dishwasher, Electric Water Heater, Water Heater
Features
- Basement: None
- Attic: None
- Has fireplace: No
- Common walls with other units/homes: End Unit
Interior area
- Total structure area: 1,080
- Total interior livable area: 1,080 sqft
- Finished area above ground: 1,080
Property
Parking
- Total spaces: 1
- Parking features: None, Assigned
Features
- Stories: 2
- Patio & porch: Deck
- Has view: Yes
- View description: Water
- Has water view: Yes
- Water view: Water
- Waterfront features: Walk to Water
Details
- Parcel number: 1588370
- Zoning: C-T
Construction
Type & style
- Home type: Condo
- Architectural style: Townhouse
- Property subtype: Condominium, Townhouse
- Attached to another structure: Yes
Materials
- Vinyl Siding
Condition
- New construction: No
- Year built: 1985
Utilities & green energy
- Sewer: Public Sewer
- Water: Public
Community & neighborhood
Community
- Community features: Library, Medical Facilities, Shopping/Mall
Location
- Region: Waterford
HOA & financial
HOA
- Has HOA: Yes
- HOA fee: $253 monthly
- Amenities included: Basketball Court, Guest Parking, Tennis Court(s), Management
- Services included: Maintenance Grounds, Trash, Snow Removal, Pest Control, Road Maintenance, Insurance
Price history
| Date | Event | Price |
|---|---|---|
| 8/5/2025 | Sold | $260,000+4%$241/sqft |
Source: | ||
| 7/2/2025 | Pending sale | $250,000$231/sqft |
Source: | ||
| 6/26/2025 | Listed for sale | $250,000+170.3%$231/sqft |
Source: | ||
| 7/14/2000 | Sold | $92,500$86/sqft |
Source: Public Record Report a problem | ||
Public tax history
| Year | Property taxes | Tax assessment |
|---|---|---|
| 2025 | $2,652 +4.8% | $113,520 |
| 2024 | $2,531 +5.2% | $113,520 |
| 2023 | $2,407 -1.6% | $113,520 +28% |
Find assessor info on the county website
Neighborhood: 06385
Nearby schools
GreatSchools rating
- 7/10Great Neck Elementary SchoolGrades: K-5Distance: 1.9 mi
- 5/10Clark Lane Middle SchoolGrades: 6-8Distance: 0.9 mi
- 8/10Waterford High SchoolGrades: 9-12Distance: 0.4 mi
Schools provided by the listing agent
- High: Waterford
Source: Smart MLS. This data may not be complete. We recommend contacting the local school district to confirm school assignments for this home.

Get pre-qualified for a loan
At Zillow Home Loans, we can pre-qualify you in as little as 5 minutes with no impact to your credit score.An equal housing lender. NMLS #10287.
Sell for more on Zillow
Get a free Zillow Showcase℠ listing and you could sell for .
$268,700
2% more+ $5,374
With Zillow Showcase(estimated)
$274,074


