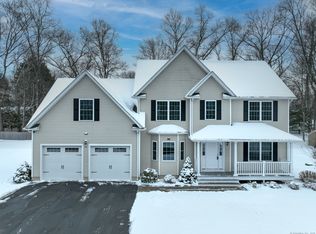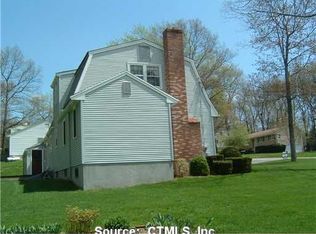Sold for $625,000
$625,000
54 Round Hill Road, Manchester, CT 06040
4beds
3,116sqft
Single Family Residence
Built in 2007
0.69 Acres Lot
$638,000 Zestimate®
$201/sqft
$3,910 Estimated rent
Home value
$638,000
$587,000 - $695,000
$3,910/mo
Zestimate® history
Loading...
Owner options
Explore your selling options
What's special
Welcome home to this meticulously maintained, custom-built Colonial offering over 3,100 square feet of gracious living space and a spacious three-car garage. Built in 2007, this home combines classic charm with modern comforts. The main level features a bright, open floor plan with gleaming hardwood floors, formal living and dining rooms perfect for entertaining, a spacious eat-in kitchen with a center island, and a dedicated home office ideal for remote work or quiet focus. Upstairs, the luxurious primary suite serves as a true retreat, featuring a large walk-in closet and a beautifully updated en-suite bath complete with a double vanity, a soaking Jacuzzi tub, and a separate shower. Three additional well-sized bedrooms and another full bath complete the second floor. Step outside to enjoy a beautifully landscaped, level backyard offering plenty of space to play or relax, along with a rear deck that's perfect for dining al fresco or hosting summer gatherings. Nestled in a quiet, established neighborhood just minutes from vibrant Glastonbury Center and major highways, this lovingly cared-for home is move-in ready and waiting for you to write its next chapter.
Zillow last checked: 8 hours ago
Listing updated: October 08, 2025 at 06:25am
Listed by:
Adam C. Clemens 860-989-0773,
Century 21 Clemens Group 860-563-0021
Bought with:
Chad M. Glucksman, RES.0795906
KW Legacy Partners
Source: Smart MLS,MLS#: 24110343
Facts & features
Interior
Bedrooms & bathrooms
- Bedrooms: 4
- Bathrooms: 3
- Full bathrooms: 2
- 1/2 bathrooms: 1
Primary bedroom
- Features: Bedroom Suite, Ceiling Fan(s), Full Bath, Walk-In Closet(s), Wall/Wall Carpet
- Level: Upper
Bedroom
- Features: Wall/Wall Carpet
- Level: Upper
Bedroom
- Features: Wall/Wall Carpet
- Level: Upper
Bedroom
- Features: Wall/Wall Carpet
- Level: Upper
Dining room
- Features: Hardwood Floor
- Level: Main
Family room
- Features: Fireplace, Hardwood Floor
- Level: Main
Kitchen
- Features: Breakfast Bar, Dining Area, Kitchen Island, Hardwood Floor
- Level: Main
Living room
- Features: Hardwood Floor
- Level: Main
Office
- Features: Hardwood Floor
- Level: Main
Heating
- Forced Air, Oil
Cooling
- Central Air
Appliances
- Included: Electric Range, Microwave, Refrigerator, Dishwasher, Washer, Dryer, Water Heater
- Laundry: Main Level
Features
- Open Floorplan
- Windows: Thermopane Windows
- Basement: Full,Unfinished
- Attic: Access Via Hatch
- Number of fireplaces: 1
Interior area
- Total structure area: 3,116
- Total interior livable area: 3,116 sqft
- Finished area above ground: 3,116
Property
Parking
- Total spaces: 3
- Parking features: Attached, Garage Door Opener
- Attached garage spaces: 3
Features
- Exterior features: Rain Gutters, Lighting
Lot
- Size: 0.69 Acres
- Features: Landscaped
Details
- Additional structures: Shed(s)
- Parcel number: 2429767
- Zoning: AA
Construction
Type & style
- Home type: SingleFamily
- Architectural style: Colonial
- Property subtype: Single Family Residence
Materials
- Vinyl Siding
- Foundation: Concrete Perimeter
- Roof: Asphalt
Condition
- New construction: No
- Year built: 2007
Utilities & green energy
- Sewer: Septic Tank
- Water: Well
- Utilities for property: Cable Available
Green energy
- Energy efficient items: Windows
Community & neighborhood
Location
- Region: Manchester
Price history
| Date | Event | Price |
|---|---|---|
| 10/3/2025 | Sold | $625,000+1.6%$201/sqft |
Source: | ||
| 9/30/2025 | Pending sale | $615,000$197/sqft |
Source: | ||
| 7/11/2025 | Listed for sale | $615,000+39.5%$197/sqft |
Source: | ||
| 8/31/2009 | Sold | $441,000+1664%$142/sqft |
Source: Public Record Report a problem | ||
| 7/24/2009 | Sold | $25,000$8/sqft |
Source: Public Record Report a problem | ||
Public tax history
| Year | Property taxes | Tax assessment |
|---|---|---|
| 2025 | $12,575 +2.9% | $315,800 |
| 2024 | $12,215 +4% | $315,800 |
| 2023 | $11,748 +3% | $315,800 |
Find assessor info on the county website
Neighborhood: Keeney
Nearby schools
GreatSchools rating
- 4/10Keeney SchoolGrades: PK-4Distance: 1.1 mi
- 4/10Illing Middle SchoolGrades: 7-8Distance: 3.4 mi
- 4/10Manchester High SchoolGrades: 9-12Distance: 3 mi
Schools provided by the listing agent
- High: Manchester
Source: Smart MLS. This data may not be complete. We recommend contacting the local school district to confirm school assignments for this home.
Get pre-qualified for a loan
At Zillow Home Loans, we can pre-qualify you in as little as 5 minutes with no impact to your credit score.An equal housing lender. NMLS #10287.
Sell for more on Zillow
Get a Zillow Showcase℠ listing at no additional cost and you could sell for .
$638,000
2% more+$12,760
With Zillow Showcase(estimated)$650,760

