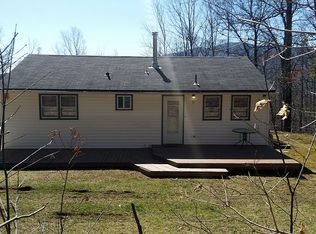Closed
$700,000
54 Runge Road, Shokan, NY 12481
2beds
1,706sqft
Single Family Residence
Built in 1962
3.6 Acres Lot
$739,400 Zestimate®
$410/sqft
$3,192 Estimated rent
Home value
$739,400
$665,000 - $821,000
$3,192/mo
Zestimate® history
Loading...
Owner options
Explore your selling options
What's special
How do I love thee? Let me count the ways…. With your Mid-Century pedigree, your expansive great room featuring a massive brick wood burning fireplace, your open layout accentuated by a wall of modern Pella sliding glass doors opening up to a unique parquet deck, both framing an epic view of the Ashokan Reservoir and Ashokan High Point Mountain, your private and convenient location with an ideal spot for a pool and the potential to significantly enhance the view by simply removing a few trees within your 3.6 acre parcel. Oh, and how about your hand cut blue stone patio, potting shed and detached 2 car garage that could serve as a studio or workshop. What’s not to love?
Zillow last checked: 8 hours ago
Listing updated: August 29, 2024 at 09:33pm
Listed by:
Sean Zimmerman 914-388-2425,
Halter Associates Realty,
James Billingsley 917-450-5354,
Halter Associates Realty
Bought with:
Sean Zimmerman, 30ZI0941083
Halter Associates Realty
Source: HVCRMLS,MLS#: 20233045
Facts & features
Interior
Bedrooms & bathrooms
- Bedrooms: 2
- Bathrooms: 2
- Full bathrooms: 2
Basement
- Level: Basement
Dining room
- Level: First
- Area: 132
- Dimensions: 12 x 11
Kitchen
- Level: First
- Area: 93.5
- Dimensions: 11 x 8.5
Living room
- Level: First
- Area: 495
- Dimensions: 27.5 x 18
Utility room
- Level: First
- Area: 46.75
- Dimensions: 8.5 x 5.5
Heating
- Baseboard, Hot Water, Oil, Zoned
Appliances
- Included: Other, Water Heater, Washer, Tankless Water Heater, Refrigerator, Range, Dryer, Dishwasher
Features
- High Speed Internet
- Doors: Sliding Doors
- Has fireplace: Yes
- Fireplace features: Living Room, Masonry
Interior area
- Total structure area: 1,706
- Total interior livable area: 1,706 sqft
Property
Parking
- Total spaces: 2
- Parking features: Driveway
- Garage spaces: 2
- Has uncovered spaces: Yes
Features
- Patio & porch: Deck
- Has view: Yes
- View description: Mountain(s), Panoramic, Other
Lot
- Size: 3.60 Acres
- Dimensions: 3.6 acres
- Features: Landscaped, Private, Sloped, Wooded
Details
- Additional structures: Shed(s)
- Parcel number: 514000458127
- Zoning: R1
Construction
Type & style
- Home type: SingleFamily
- Architectural style: Ranch
- Property subtype: Single Family Residence
Materials
- Cedar, Frame, Wood Siding
- Foundation: Slab
- Roof: Asphalt,Shingle
Condition
- Year built: 1962
Utilities & green energy
- Electric: Circuit Breakers
- Sewer: Septic Tank
- Water: Well
Community & neighborhood
Location
- Region: Olive
Other
Other facts
- Road surface type: Asphalt
Price history
| Date | Event | Price |
|---|---|---|
| 7/1/2024 | Sold | $700,000+7.7%$410/sqft |
Source: | ||
| 2/16/2024 | Pending sale | $650,000$381/sqft |
Source: | ||
| 2/16/2024 | Contingent | $650,000$381/sqft |
Source: | ||
| 10/13/2023 | Listed for sale | $650,000$381/sqft |
Source: | ||
Public tax history
| Year | Property taxes | Tax assessment |
|---|---|---|
| 2024 | -- | $354,100 |
| 2023 | -- | $354,100 |
| 2022 | -- | $354,100 +26% |
Find assessor info on the county website
Neighborhood: 12481
Nearby schools
GreatSchools rating
- 5/10Reginald Bennett Elementary SchoolGrades: 4-6Distance: 2.6 mi
- 6/10Onteora Middle SchoolGrades: 7-8Distance: 2.6 mi
- 7/10Onteora High SchoolGrades: 9-12Distance: 2.6 mi
