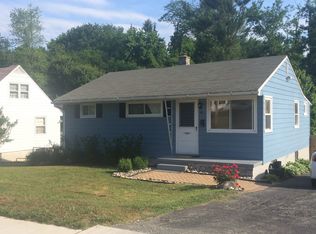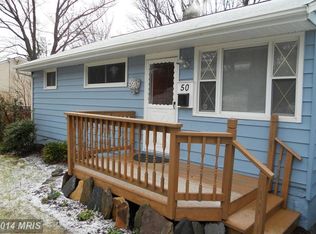Sold for $327,000
$327,000
54 S Ritters Ln, Owings Mills, MD 21117
3beds
964sqft
Single Family Residence
Built in 1955
10,202 Square Feet Lot
$337,400 Zestimate®
$339/sqft
$2,475 Estimated rent
Home value
$337,400
$321,000 - $354,000
$2,475/mo
Zestimate® history
Loading...
Owner options
Explore your selling options
What's special
Welcome to the sought-after Tollgate community! This beautifully maintained home offers 3 spacious bedrooms, 2 full bathrooms, and a bright, open floor plan with abundant natural light on both levels. Enjoy the charm of the covered rear porch overlooking a large, private yard with a peaceful view of a wooded area and a running creek—the perfect setting for relaxing or entertaining. Recent updates include brand new carpet in all three bedrooms and on the stairs, and new wood laminate flooring in the basement. The kitchen and bathrooms have been thoughtfully renovated, and the freshly painted interior, tasteful cosmetic updates, and lush landscaping add to the home's appeal. An RV owner's dream, the extended driveway accommodates up to a 35-foot travel trailer or motorhome and features a 30-amp hookup. Major system upgrades include a 50-year architectural shingle roof with transferable warranty (2019), replaced water main from the street (2019), and updated plumbing throughout. This is a rare opportunity to own a move-in ready gem in a desirable location!
Zillow last checked: 8 hours ago
Listing updated: July 30, 2025 at 09:43am
Listed by:
Jennifer Cernik 410-598-3921,
Next Step Realty
Bought with:
Ugo Okeke, 627049
Samson Properties
Source: Bright MLS,MLS#: MDBC2132206
Facts & features
Interior
Bedrooms & bathrooms
- Bedrooms: 3
- Bathrooms: 2
- Full bathrooms: 2
- Main level bathrooms: 1
- Main level bedrooms: 2
Primary bedroom
- Level: Main
- Area: 132 Square Feet
- Dimensions: 12 x 11
Bedroom 1
- Level: Main
- Area: 88 Square Feet
- Dimensions: 11 x 8
Bedroom 2
- Level: Lower
Bathroom 1
- Level: Main
Bathroom 2
- Level: Lower
Dining room
- Level: Main
Family room
- Features: Basement - Finished, Flooring - Carpet
- Level: Lower
- Area: 525 Square Feet
- Dimensions: 25 x 21
Kitchen
- Features: Flooring - Tile/Brick, Eat-in Kitchen, Kitchen - Gas Cooking, Ceiling Fan(s)
- Level: Main
- Area: 120 Square Feet
- Dimensions: 12 x 10
Laundry
- Level: Lower
Living room
- Features: Crown Molding
- Level: Main
- Area: 154 Square Feet
- Dimensions: 14 x 11
Heating
- Forced Air, Natural Gas
Cooling
- Central Air, Ceiling Fan(s), Electric
Appliances
- Included: Dishwasher, Dryer, Refrigerator, Washer, Exhaust Fan, Cooktop, Microwave, Gas Water Heater
- Laundry: Lower Level, In Basement, Laundry Room
Features
- Ceiling Fan(s), Crown Molding, Entry Level Bedroom, Kitchen - Table Space, Chair Railings
- Flooring: Ceramic Tile, Vinyl, Carpet
- Doors: Storm Door(s)
- Windows: Screens, Storm Window(s)
- Basement: Finished,Heated,Improved,Interior Entry,Exterior Entry,Rear Entrance
- Has fireplace: No
Interior area
- Total structure area: 1,488
- Total interior livable area: 964 sqft
- Finished area above ground: 744
- Finished area below ground: 220
Property
Parking
- Total spaces: 5
- Parking features: Asphalt, Driveway
- Uncovered spaces: 5
Accessibility
- Accessibility features: None
Features
- Levels: One
- Stories: 1
- Patio & porch: Patio
- Pool features: None
- Has view: Yes
- View description: Scenic Vista
Lot
- Size: 10,202 sqft
- Features: Front Yard, Rear Yard
Details
- Additional structures: Above Grade, Below Grade
- Parcel number: 04040406082375
- Zoning: DR 3.5
- Special conditions: Standard
Construction
Type & style
- Home type: SingleFamily
- Architectural style: Ranch/Rambler
- Property subtype: Single Family Residence
Materials
- Brick, Vinyl Siding
- Foundation: Other
- Roof: Shingle
Condition
- New construction: No
- Year built: 1955
Utilities & green energy
- Sewer: Public Sewer
- Water: Public
Community & neighborhood
Location
- Region: Owings Mills
- Subdivision: Tollgate
Other
Other facts
- Listing agreement: Exclusive Right To Sell
- Ownership: Ground Rent
Price history
| Date | Event | Price |
|---|---|---|
| 7/29/2025 | Sold | $327,000-0.6%$339/sqft |
Source: | ||
| 7/21/2025 | Pending sale | $329,000$341/sqft |
Source: | ||
| 7/21/2025 | Listing removed | $329,000$341/sqft |
Source: | ||
| 7/14/2025 | Price change | $329,000-2.9%$341/sqft |
Source: | ||
| 7/1/2025 | Listed for sale | $339,000+73.8%$352/sqft |
Source: | ||
Public tax history
| Year | Property taxes | Tax assessment |
|---|---|---|
| 2025 | $2,745 +41.3% | $186,400 +16.3% |
| 2024 | $1,943 +2.8% | $160,300 +2.8% |
| 2023 | $1,891 +2.8% | $156,000 -2.7% |
Find assessor info on the county website
Neighborhood: 21117
Nearby schools
GreatSchools rating
- 7/10Owings Mills Elementary SchoolGrades: PK-5Distance: 0.5 mi
- 3/10Deer Park Middle Magnet SchoolGrades: 6-8Distance: 2.8 mi
- 2/10Owings Mills High SchoolGrades: 9-12Distance: 0.4 mi
Schools provided by the listing agent
- Elementary: Owings Mills
- Middle: Deer Park
- High: Owings Mills
- District: Baltimore County Public Schools
Source: Bright MLS. This data may not be complete. We recommend contacting the local school district to confirm school assignments for this home.
Get a cash offer in 3 minutes
Find out how much your home could sell for in as little as 3 minutes with a no-obligation cash offer.
Estimated market value$337,400
Get a cash offer in 3 minutes
Find out how much your home could sell for in as little as 3 minutes with a no-obligation cash offer.
Estimated market value
$337,400

