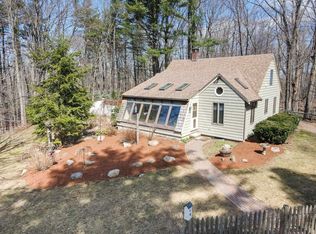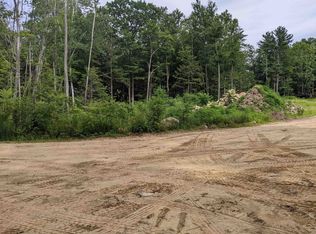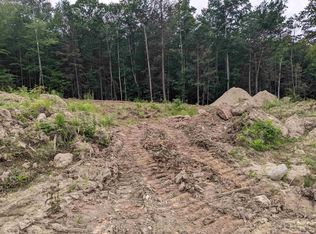Beautiful three-bedroom Custom-Built Cap Cod style home with beautiful panoramic views! This amazing home offer's an open floor plan, 6 acres of land, a 44 X 40 detached garage complete with heat and 200 amp electrical service! Along with a desirable mahogany front famers porch, the backyard also offers a large mahogany deck as well as a lower level patio looking over the private backyard! The first offers an open floor plan with tons of windows and natural light, hardwood and tile flooring and upgraded kitchen complete with center island! On the second floor your find a nicely appointed Master suite offering a large closet, full bathroom and a balcony to enjoy the view of the mountains in the distance! Additional amenities include a newer heating and A/C system, upgraded energy efficient insulation, garage parking for 6 cars, beautiful wood work through-out, tons of recessed lighting, 2.5 bathrooms, vinyl siding, vinyl windows and so much more! Simply Beautiful with a Spotless interior, nothing like perfection!
This property is off market, which means it's not currently listed for sale or rent on Zillow. This may be different from what's available on other websites or public sources.


