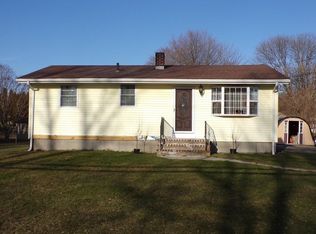Sold for $451,000
$451,000
54 Sconticut Neck Rd, Fairhaven, MA 02719
3beds
2,272sqft
Single Family Residence
Built in 1900
0.49 Acres Lot
$544,800 Zestimate®
$199/sqft
$3,383 Estimated rent
Home value
$544,800
$512,000 - $577,000
$3,383/mo
Zestimate® history
Loading...
Owner options
Explore your selling options
What's special
This 3BR 2BA in desirable Fairhaven is awaiting its new owners. This property has great space and a layout that works for the whole family. On the main level, the living room boasts nice hardwood floors and a cozy wood burning stove. The kitchen/dining area has an island and plenty of storage. Bedroom with hardwood and double closets on first is a plus. Sitting area is cozy with hardwood and a nice bay window perfect for those thriving plants. Walk upstairs to a very spacious room with skylights, natural wood beams and exceptional light that could be the Master or another living room/play area. There is a full bath and 2 bedrooms off of it with a good size closet and a large walk in cedar closet. Sliders out to a sitting area overlooking the half acre lot with garage and 2 sheds. Enclosed porch in back with deck area is perfect for relaxing as the sun sets. Plenty of off street parking. Come take a look!
Zillow last checked: 8 hours ago
Listing updated: May 03, 2023 at 10:29am
Listed by:
Jeanne Bettencourt 774-328-2043,
South Coast Elite Real Estate Group 774-762-4120
Bought with:
Doris Arruda
Pelletier Realty, Inc.
Source: MLS PIN,MLS#: 73092802
Facts & features
Interior
Bedrooms & bathrooms
- Bedrooms: 3
- Bathrooms: 2
- Full bathrooms: 2
- Main level bathrooms: 1
Primary bedroom
- Features: Ceiling Fan(s), Flooring - Hardwood, Closet - Double
- Level: First
Bedroom 2
- Features: Flooring - Wall to Wall Carpet
- Level: Second
Bedroom 3
- Features: Flooring - Wall to Wall Carpet
- Level: Second
Bathroom 1
- Features: Bathroom - Full, Bathroom - With Tub & Shower, Flooring - Laminate, Wainscoting
- Level: Main,First
Bathroom 2
- Features: Bathroom - Full, Bathroom - With Tub & Shower, Skylight, Flooring - Laminate
- Level: Second
Kitchen
- Features: Flooring - Laminate, Countertops - Stone/Granite/Solid, Kitchen Island, Recessed Lighting, Crown Molding
- Level: Main,First
Living room
- Features: Wood / Coal / Pellet Stove, Flooring - Hardwood, Recessed Lighting, Wainscoting
- Level: Main,First
Heating
- Forced Air, Natural Gas
Cooling
- Wall Unit(s)
Appliances
- Included: Gas Water Heater, Range, Dishwasher, Refrigerator
- Laundry: In Basement, Gas Dryer Hookup, Washer Hookup
Features
- Cathedral Ceiling(s), Ceiling Fan(s), Beamed Ceilings, Cedar Closet(s), Closet, Slider, Wainscoting, Sitting Room, Bonus Room
- Flooring: Carpet, Laminate, Hardwood, Flooring - Hardwood
- Windows: Bay/Bow/Box, Skylight
- Basement: Full
- Has fireplace: No
Interior area
- Total structure area: 2,272
- Total interior livable area: 2,272 sqft
Property
Parking
- Total spaces: 5
- Parking features: Detached, Storage, Paved Drive, Off Street, Paved
- Garage spaces: 1
- Uncovered spaces: 4
Accessibility
- Accessibility features: Accessible Entrance
Features
- Patio & porch: Porch - Enclosed, Deck
- Exterior features: Balcony - Exterior, Porch - Enclosed, Deck, Storage, Fenced Yard
- Fencing: Fenced/Enclosed,Fenced
- Waterfront features: Bay, 3/10 to 1/2 Mile To Beach, Beach Ownership(Public)
Lot
- Size: 0.49 Acres
- Features: Cleared
Details
- Parcel number: 3281613
- Zoning: RA
Construction
Type & style
- Home type: SingleFamily
- Architectural style: Cottage
- Property subtype: Single Family Residence
Materials
- Frame
- Foundation: Stone
- Roof: Shingle
Condition
- Year built: 1900
Utilities & green energy
- Electric: Circuit Breakers
- Sewer: Public Sewer
- Water: Public
- Utilities for property: for Gas Range, for Gas Dryer, Washer Hookup
Community & neighborhood
Security
- Security features: Security System
Community
- Community features: Public Transportation, Shopping, Walk/Jog Trails, Bike Path, Conservation Area, Highway Access, Public School
Location
- Region: Fairhaven
Other
Other facts
- Listing terms: Contract
- Road surface type: Paved
Price history
| Date | Event | Price |
|---|---|---|
| 4/28/2023 | Sold | $451,000+5%$199/sqft |
Source: MLS PIN #73092802 Report a problem | ||
| 4/4/2023 | Contingent | $429,700$189/sqft |
Source: MLS PIN #73092802 Report a problem | ||
| 3/29/2023 | Listed for sale | $429,700$189/sqft |
Source: MLS PIN #73092802 Report a problem | ||
Public tax history
| Year | Property taxes | Tax assessment |
|---|---|---|
| 2025 | $3,944 +7.4% | $423,200 +6.4% |
| 2024 | $3,671 +2.3% | $397,700 +10.3% |
| 2023 | $3,589 +2.9% | $360,700 +5.7% |
Find assessor info on the county website
Neighborhood: 02719
Nearby schools
GreatSchools rating
- 7/10Leroy WoodGrades: PK-5Distance: 0.1 mi
- 4/10Hastings Middle SchoolGrades: 6-8Distance: 1.1 mi
- 6/10Fairhaven High SchoolGrades: 9-12Distance: 1.4 mi
Schools provided by the listing agent
- Elementary: Wood
- Middle: Hastings/St.Joe
- High: Fhvn/Voc/Stang
Source: MLS PIN. This data may not be complete. We recommend contacting the local school district to confirm school assignments for this home.
Get pre-qualified for a loan
At Zillow Home Loans, we can pre-qualify you in as little as 5 minutes with no impact to your credit score.An equal housing lender. NMLS #10287.
