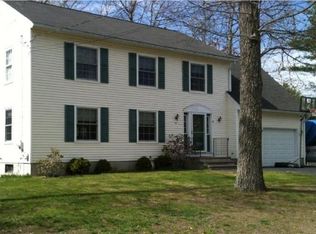Closed
$535,000
54 Shadagee Road, Saco, ME 04072
3beds
1,547sqft
Single Family Residence
Built in 1986
0.86 Acres Lot
$533,600 Zestimate®
$346/sqft
$2,963 Estimated rent
Home value
$533,600
$475,000 - $598,000
$2,963/mo
Zestimate® history
Loading...
Owner options
Explore your selling options
What's special
Welcome home! Don't miss your chance to buy this extremely well maintained 3-bedroom, PLUS AN OFFICE, 2-bathroom, Cape-style home nestled on a large 0.86-acre lot, near downtown Saco. First floor features kitchen with an island and views of your private back yard. Then make your way into the spacious dining room. Cozy up this winter in the living room next to the gas fireplace. Work from home? First floor also has a well sized office, which has potential use for a bedroom too. Second floor has a generously sized primary bedroom with a walk-in closet plus two more bedrooms and full bathroom. Wood floors throughout most of the home too. Off the kitchen find a covered and screened in porch that leads to a large patio that overlooks your large backyard. Enjoy the beauty of the mature landscaping. Property line doglegs into the woods offering privacy. Home also has a 2-car garage and full basement for all of your storage needs. Updated windows throughout the home. Only a few-minutes to downtown Saco or the turnpike exit, 10-minutes to sandy beaches, and 20-minutes to Portland. Call today for more information! Showings begin at the OPEN HOUSE SATURDAY (11/9) FROM 11:00 - 1:00.
Zillow last checked: 8 hours ago
Listing updated: January 13, 2025 at 12:42pm
Listed by:
Coldwell Banker Realty 207-282-5988
Bought with:
The Real Estate Store
Source: Maine Listings,MLS#: 1608154
Facts & features
Interior
Bedrooms & bathrooms
- Bedrooms: 3
- Bathrooms: 2
- Full bathrooms: 2
Primary bedroom
- Level: Second
Bedroom 2
- Level: Second
Bedroom 3
- Level: Second
Dining room
- Level: First
Kitchen
- Level: First
Living room
- Level: First
Office
- Level: First
Heating
- Baseboard, Hot Water, Zoned
Cooling
- None
Appliances
- Included: Dishwasher, Electric Range
Features
- 1st Floor Bedroom, Bathtub, Shower, Storage
- Flooring: Laminate, Wood
- Basement: Bulkhead,Interior Entry,Full,Unfinished
- Number of fireplaces: 1
Interior area
- Total structure area: 1,547
- Total interior livable area: 1,547 sqft
- Finished area above ground: 1,547
- Finished area below ground: 0
Property
Parking
- Total spaces: 2
- Parking features: Paved, Off Street, Detached
- Garage spaces: 2
Features
- Patio & porch: Patio
- Has view: Yes
- View description: Trees/Woods
Lot
- Size: 0.86 Acres
- Features: Near Golf Course, Near Public Beach, Near Turnpike/Interstate, Near Town, Level, Wooded
Details
- Parcel number: SACOM067L018U001000
- Zoning: MDR
Construction
Type & style
- Home type: SingleFamily
- Architectural style: Cape Cod
- Property subtype: Single Family Residence
Materials
- Wood Frame, Vinyl Siding
- Roof: Shingle
Condition
- Year built: 1986
Utilities & green energy
- Electric: Circuit Breakers
- Sewer: Private Sewer, Septic Design Available
- Water: Public
Community & neighborhood
Location
- Region: Saco
Other
Other facts
- Road surface type: Paved
Price history
| Date | Event | Price |
|---|---|---|
| 1/13/2025 | Sold | $535,000-0.9%$346/sqft |
Source: | ||
| 1/9/2025 | Pending sale | $539,900$349/sqft |
Source: | ||
| 11/17/2024 | Contingent | $539,900$349/sqft |
Source: | ||
| 11/8/2024 | Listed for sale | $539,900$349/sqft |
Source: | ||
Public tax history
| Year | Property taxes | Tax assessment |
|---|---|---|
| 2024 | $5,887 | $399,100 |
| 2023 | $5,887 +10.3% | $399,100 +37.1% |
| 2022 | $5,338 +3.5% | $291,200 +6.6% |
Find assessor info on the county website
Neighborhood: 04072
Nearby schools
GreatSchools rating
- NAYoung SchoolGrades: K-2Distance: 0.4 mi
- 7/10Saco Middle SchoolGrades: 6-8Distance: 0.7 mi
- NASaco Transition ProgramGrades: 9-12Distance: 1.6 mi
Get pre-qualified for a loan
At Zillow Home Loans, we can pre-qualify you in as little as 5 minutes with no impact to your credit score.An equal housing lender. NMLS #10287.
