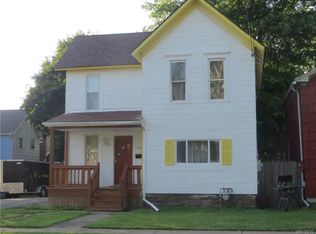Closed
$185,000
54 Spring St, Lockport, NY 14094
4beds
1,562sqft
Single Family Residence
Built in 1860
5,227.2 Square Feet Lot
$189,900 Zestimate®
$118/sqft
$1,823 Estimated rent
Home value
$189,900
$177,000 - $203,000
$1,823/mo
Zestimate® history
Loading...
Owner options
Explore your selling options
What's special
Discover the incredible features of this charming home that are sure to captivate you! Nestled within walking distance of the vibrant downtown Lockport and the picturesque Erie Canal, this property offers the perfect blend of convenience and leisure.
Imagine soaking up the sun during those hot summer days in your very own pool, and when the cool breezes of fall and spring arrive, unwind in the inviting hot tub! Plus, all the necessary equipment for maintaining both the pool and hot tub is included, making your transition seamless.
The spacious, fenced-in backyard provides a delightful shaded retreat, perfect for family gatherings and outdoor entertaining. Inside, the updated kitchen boasts a generous pantry, making it a breeze to whip up your favorite meals.
With numerous updates completed in the past decade, this home is a true gem that you won’t want to miss! Embrace the opportunity to make it yours today!
Sellers will need to find suitable housing prior to closing. Delayed negotiations until July 16, 2025 at 5:00pm
Zillow last checked: 8 hours ago
Listing updated: October 09, 2025 at 10:38am
Listed by:
Joseph Frentz 716-328-7102,
Berkshire Hathaway Homeservices Zambito Realtors
Bought with:
TJ Miller, 10301201292
Howard Hanna WNY Inc.
Source: NYSAMLSs,MLS#: B1615605 Originating MLS: Buffalo
Originating MLS: Buffalo
Facts & features
Interior
Bedrooms & bathrooms
- Bedrooms: 4
- Bathrooms: 2
- Full bathrooms: 1
- 1/2 bathrooms: 1
- Main level bathrooms: 1
- Main level bedrooms: 1
Heating
- Electric, Gas, Forced Air, Hot Water
Cooling
- Central Air
Appliances
- Included: Dryer, Dishwasher, Gas Oven, Gas Range, Gas Water Heater, Microwave, Refrigerator, Washer
Features
- Ceiling Fan(s), Entrance Foyer, Eat-in Kitchen, Hot Tub/Spa, Window Treatments, Bedroom on Main Level, Main Level Primary
- Flooring: Carpet, Varies, Vinyl
- Windows: Drapes
- Basement: Dirt Floor,Full
- Has fireplace: No
Interior area
- Total structure area: 1,562
- Total interior livable area: 1,562 sqft
Property
Parking
- Parking features: No Garage
Accessibility
- Accessibility features: Accessible Doors
Features
- Levels: Two
- Stories: 2
- Exterior features: Blacktop Driveway, Enclosed Porch, Fully Fenced, Hot Tub/Spa, Pool, Porch
- Pool features: Above Ground
- Has spa: Yes
- Spa features: Hot Tub
- Fencing: Full
Lot
- Size: 5,227 sqft
- Dimensions: 49 x 145
- Features: Near Public Transit, Rectangular, Rectangular Lot, Residential Lot
Details
- Additional structures: Shed(s), Storage
- Parcel number: 2909001090480002023000
- Special conditions: Standard
Construction
Type & style
- Home type: SingleFamily
- Architectural style: Two Story
- Property subtype: Single Family Residence
Materials
- Frame, Copper Plumbing
- Foundation: Stone
- Roof: Architectural,Shingle
Condition
- Resale
- Year built: 1860
Utilities & green energy
- Sewer: Connected
- Water: Connected, Public
- Utilities for property: Cable Available, High Speed Internet Available, Sewer Connected, Water Connected
Community & neighborhood
Location
- Region: Lockport
- Subdivision: Holland Land Companys
Other
Other facts
- Listing terms: Cash,Conventional,FHA,USDA Loan,VA Loan
Price history
| Date | Event | Price |
|---|---|---|
| 10/6/2025 | Sold | $185,000+2.8%$118/sqft |
Source: | ||
| 7/17/2025 | Pending sale | $180,000$115/sqft |
Source: | ||
| 7/7/2025 | Listed for sale | $180,000+126.4%$115/sqft |
Source: | ||
| 5/20/2016 | Sold | $79,500-0.5%$51/sqft |
Source: | ||
| 2/9/2016 | Listed for sale | $79,900+42.7%$51/sqft |
Source: MJ Peterson Real Estate #B492945 Report a problem | ||
Public tax history
| Year | Property taxes | Tax assessment |
|---|---|---|
| 2024 | -- | $129,000 +4% |
| 2023 | -- | $124,000 +11.7% |
| 2022 | -- | $111,000 +77% |
Find assessor info on the county website
Neighborhood: 14094
Nearby schools
GreatSchools rating
- 8/10Roy Kelley Elementary SchoolGrades: K-4Distance: 0.8 mi
- 7/10North Park Junior High SchoolGrades: 7-8Distance: 1.2 mi
- 5/10Lockport High SchoolGrades: 9-12Distance: 1.5 mi
Schools provided by the listing agent
- District: Lockport
Source: NYSAMLSs. This data may not be complete. We recommend contacting the local school district to confirm school assignments for this home.
