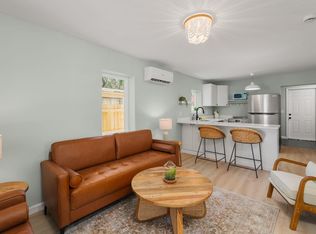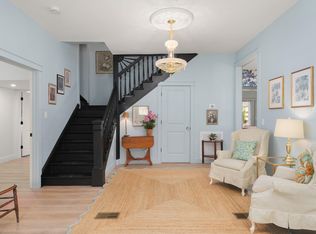Closed
$275,000
54 SPRING Street, St. Augustine, FL 32084
3beds
1,100sqft
Single Family Residence
Built in 1965
6,534 Square Feet Lot
$228,700 Zestimate®
$250/sqft
$2,047 Estimated rent
Home value
$228,700
$217,000 - $240,000
$2,047/mo
Zestimate® history
Loading...
Owner options
Explore your selling options
What's special
3/2 with 1 car garage on CORNER LOT. Home has great bones. Needs some updating. No old carpet to contend with. Terrazzo floors throughout. Convenient location to shopping, college, downtown historic district, and more! Nice double door entry into living room. Dining room and family room are off kitchen. Some rewiring and replumbing have reportedly been done. Buyer to verify all information. ROOF PERMIT 2015, HVAC PERMIT 2014, WATER HEATER 2012, 200AMP UPGRADE PERMIT 2000. Great opportunity to grab a corner lot in an area with new construction and renovations of older homes. Please schedule showings for after noon. Home is in the process of being prepared for move, so please disregard all of the boxes and sorting in progress. As Is - Seller will not be making any repairs. CASH ONLY for this reason.
Zillow last checked: 8 hours ago
Listing updated: April 25, 2025 at 06:59am
Listed by:
SUZI FORD 904-595-3948,
EXIT INSPIRED REAL ESTATE 904-595-3948,
MICHAEL WRIGHT 904-780-3948
Source: realMLS,MLS#: 2065980
Facts & features
Interior
Bedrooms & bathrooms
- Bedrooms: 3
- Bathrooms: 2
- Full bathrooms: 2
Primary bedroom
- Level: First
- Area: 156 Square Feet
- Dimensions: 13.00 x 12.00
Bedroom 2
- Level: First
- Area: 108 Square Feet
- Dimensions: 12.00 x 9.00
Bedroom 3
- Level: First
- Area: 108 Square Feet
- Dimensions: 12.00 x 9.00
Dining room
- Level: First
- Area: 156 Square Feet
- Dimensions: 13.00 x 12.00
Family room
- Level: First
- Area: 153 Square Feet
- Dimensions: 17.00 x 9.00
Kitchen
- Level: First
- Area: 50 Square Feet
- Dimensions: 10.00 x 5.00
Living room
- Level: First
- Area: 204 Square Feet
- Dimensions: 17.00 x 12.00
Heating
- Central, Electric
Cooling
- Central Air, Electric
Appliances
- Included: Dishwasher, Dryer, Electric Oven, Electric Range, Electric Water Heater, Refrigerator, Washer
- Laundry: Electric Dryer Hookup, In Garage, Washer Hookup
Features
- Breakfast Bar
- Flooring: Terrazzo
Interior area
- Total structure area: 1,839
- Total interior livable area: 1,100 sqft
Property
Parking
- Total spaces: 1
- Parking features: Attached, Garage
- Attached garage spaces: 1
Features
- Stories: 1
- Patio & porch: Patio
- Fencing: Back Yard
Lot
- Size: 6,534 sqft
- Dimensions: 80' x 80'
- Features: Corner Lot
Details
- Parcel number: 1068400000
- Zoning description: Residential
Construction
Type & style
- Home type: SingleFamily
- Property subtype: Single Family Residence
Materials
- Block
- Roof: Shingle
Condition
- New construction: No
- Year built: 1965
Utilities & green energy
- Sewer: Public Sewer
- Water: Public
- Utilities for property: Electricity Connected, Sewer Connected, Water Connected
Community & neighborhood
Location
- Region: Saint Augustine
- Subdivision: Ravenswood Gardens
Other
Other facts
- Listing terms: Cash
- Road surface type: Asphalt
Price history
| Date | Event | Price |
|---|---|---|
| 8/27/2025 | Sold | $275,000+17%$250/sqft |
Source: Public Record | ||
| 4/25/2025 | Sold | $235,000-6%$214/sqft |
Source: | ||
| 3/21/2025 | Pending sale | $250,000$227/sqft |
Source: | ||
| 2/21/2025 | Price change | $250,000-5.7%$227/sqft |
Source: | ||
| 1/21/2025 | Listed for sale | $265,000+96.3%$241/sqft |
Source: | ||
Public tax history
| Year | Property taxes | Tax assessment |
|---|---|---|
| 2024 | $599 +0.9% | $68,508 +3% |
| 2023 | $594 -9.7% | $66,513 +3% |
| 2022 | $658 -0.4% | $64,576 +3% |
Find assessor info on the county website
Neighborhood: 32084
Nearby schools
GreatSchools rating
- 6/10Crookshank Elementary SchoolGrades: PK-5Distance: 0.8 mi
- 7/10Sebastian Middle SchoolGrades: 6-8Distance: 1.6 mi
- 6/10St. Augustine High SchoolGrades: 9-12Distance: 2.1 mi
Schools provided by the listing agent
- Elementary: Crookshank
- Middle: Sebastian
- High: St. Augustine
Source: realMLS. This data may not be complete. We recommend contacting the local school district to confirm school assignments for this home.
Get a cash offer in 3 minutes
Find out how much your home could sell for in as little as 3 minutes with a no-obligation cash offer.
Estimated market value
$228,700
Get a cash offer in 3 minutes
Find out how much your home could sell for in as little as 3 minutes with a no-obligation cash offer.
Estimated market value
$228,700

