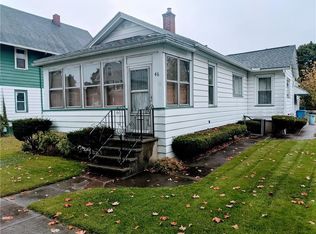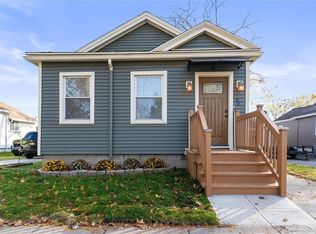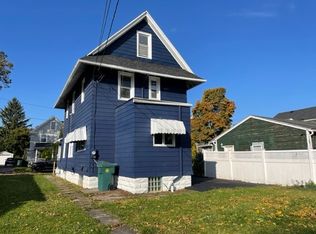Stunning ranch home! This adorable 2 bedroom and 1 bath home is a rare find on a no outlet street. The spacious eat in kitchen offers an abundance of storage in the wonderful light wood cabinets, along with travertine tile floors! Throughout the whole home gleaming newly refinished hardwood floors lead you to the formal dining room and the living room, separated by a charming archway. Just off the living room there is a recently updated enclosed front porch! The backyard is just as amazing as the inside! Fully fenced with mature landscaping, a 1 car garage and newer shed! Not only is this home beautiful it offers a huge peace of mind. From all vinyl windows, vinyl siding, high efficiency furnace, concrete driveway, newly updated electric service & glass block basement windows! This home may have been built in 1869 but very inch of this home has been updated and it feels brand new! Don't miss it!
This property is off market, which means it's not currently listed for sale or rent on Zillow. This may be different from what's available on other websites or public sources.


