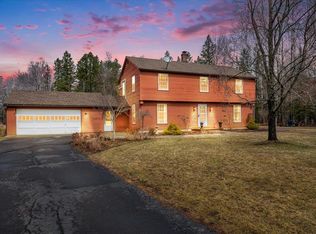Sold for $441,000
Street View
$441,000
54 Stillmeadow Rd, Esko, MN 55733
4beds
2,272sqft
Single Family Residence
Built in 1982
2 Acres Lot
$469,500 Zestimate®
$194/sqft
$3,414 Estimated rent
Home value
$469,500
$446,000 - $493,000
$3,414/mo
Zestimate® history
Loading...
Owner options
Explore your selling options
What's special
Welcome to this eye-catching Esko home! Only 1/2 a mile to Esko school, you'll find this 4BR/3BA Colonial nestled amongst the trees on 2 private acres. Inside you're greeted by high-end finishes like rough cut beams, solid maple custom woodwork, and updated tile bathrooms and floors. The main floor features a large, open kitchen with a dining area that flows into the tiled entryway and then on into the living space. The main floor also offers the convenience of a bedroom and 1/2 bath. Upstairs provides three spacious bedrooms, alongside a full bathroom, and an extra sitting room space. Even more spaces to enjoy in the lower level with a finished family room with an efficient woodstove, and another 1/2 bath - this one with a sauna & shower! Newer Marvin windows throughout. The 36 x 24 3-car garage boasts a one-stall insulated shop, and above has two heated finished spaces that are the perfect place for an artist loft or abundant storage! Custom-built two-room garden shed is outfitted as an optional chicken coop, and the back area has a dog door that opens to a 10x10' slab. Natural gas water boiler for heat and hot water $110/mo average without supplemental wood heat. City sewer & well. Don't forget to check out the summer pictures of the colorful perennial gardens and landscaping! You don't want to miss all this charming home has to offer, see it starting Thursday, 3/30/23. Electric: $119/mo average Sewer: $35/mo average
Zillow last checked: 8 hours ago
Listing updated: April 15, 2025 at 05:29pm
Listed by:
Jamie Sathers-Day 218-390-6541,
JS Realty
Bought with:
Patty Paton, MN 40717567 | WI 93751-94
Edina Realty, Inc. - Duluth
Source: Lake Superior Area Realtors,MLS#: 6107308
Facts & features
Interior
Bedrooms & bathrooms
- Bedrooms: 4
- Bathrooms: 3
- Full bathrooms: 1
- 3/4 bathrooms: 1
- 1/2 bathrooms: 1
- Main level bedrooms: 1
Bedroom
- Level: Main
- Area: 80 Square Feet
- Dimensions: 10 x 8
Bedroom
- Level: Second
- Area: 240 Square Feet
- Dimensions: 20 x 12
Bedroom
- Level: Second
- Area: 99 Square Feet
- Dimensions: 11 x 9
Bedroom
- Level: Second
- Area: 110 Square Feet
- Dimensions: 11 x 10
Bathroom
- Description: Upper floor full bath.
- Level: Second
Bathroom
- Description: Lower level 3/4 bath with sauna.
- Level: Lower
Bathroom
- Description: Main floor half bath.
- Level: Main
Kitchen
- Description: Kitchen/dining room.
- Level: Main
- Area: 312 Square Feet
- Dimensions: 24 x 13
Living room
- Level: Main
- Area: 130 Square Feet
- Dimensions: 13 x 10
Office
- Level: Second
- Area: 110 Square Feet
- Dimensions: 10 x 11
Rec room
- Level: Lower
- Area: 168 Square Feet
- Dimensions: 12 x 14
Heating
- Boiler, Fireplace(s), Wood, Natural Gas
Cooling
- None
Appliances
- Included: Water Heater-Gas, Dishwasher, Dryer, Range, Refrigerator, Washer
- Laundry: Dryer Hook-Ups, Washer Hookup
Features
- Eat In Kitchen
- Basement: Full,Partially Finished,Bath,Family/Rec Room,Fireplace,Washer Hook-Ups,Dryer Hook-Ups
- Number of fireplaces: 1
- Fireplace features: Wood Burning, Basement
Interior area
- Total interior livable area: 2,272 sqft
- Finished area above ground: 1,872
- Finished area below ground: 400
Property
Parking
- Total spaces: 3
- Parking features: Gravel, Detached, Attic, Bedroom, Electrical Service, Heat
- Garage spaces: 3
Features
- Exterior features: Rain Gutters
Lot
- Size: 2 Acres
- Dimensions: 320 x 272
- Features: Many Trees, Level
- Residential vegetation: Heavily Wooded
Details
- Additional structures: Storage Shed
- Foundation area: 900
- Parcel number: 780205096
- Other equipment: Fuel Tank-Owned
Construction
Type & style
- Home type: SingleFamily
- Architectural style: Colonial
- Property subtype: Single Family Residence
Materials
- Wood, Frame/Wood
- Foundation: Concrete Perimeter
- Roof: Asphalt Shingle
Condition
- Previously Owned
- Year built: 1982
Utilities & green energy
- Electric: Minnesota Power
- Sewer: Public Sewer
- Water: Drilled
Community & neighborhood
Location
- Region: Esko
Other
Other facts
- Listing terms: Cash,Conventional,FHA,VA Loan
Price history
| Date | Event | Price |
|---|---|---|
| 5/8/2023 | Sold | $441,000+8.2%$194/sqft |
Source: | ||
| 4/10/2023 | Pending sale | $407,500$179/sqft |
Source: | ||
| 4/1/2023 | Contingent | $407,500$179/sqft |
Source: | ||
| 3/30/2023 | Listed for sale | $407,500+86.9%$179/sqft |
Source: | ||
| 9/27/2004 | Sold | $218,000$96/sqft |
Source: | ||
Public tax history
| Year | Property taxes | Tax assessment |
|---|---|---|
| 2025 | $4,128 +3.4% | $398,300 +8.5% |
| 2024 | $3,992 +1.5% | $367,200 +9.2% |
| 2023 | $3,934 +8.2% | $336,400 +1.1% |
Find assessor info on the county website
Neighborhood: 55733
Nearby schools
GreatSchools rating
- 9/10Winterquist Elementary SchoolGrades: PK-6Distance: 0.5 mi
- 10/10Lincoln SecondaryGrades: 7-12Distance: 0.5 mi
Get pre-qualified for a loan
At Zillow Home Loans, we can pre-qualify you in as little as 5 minutes with no impact to your credit score.An equal housing lender. NMLS #10287.
Sell with ease on Zillow
Get a Zillow Showcase℠ listing at no additional cost and you could sell for —faster.
$469,500
2% more+$9,390
With Zillow Showcase(estimated)$478,890
