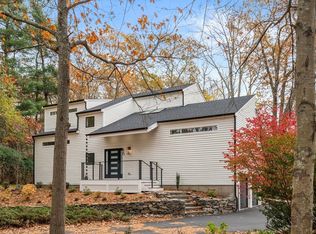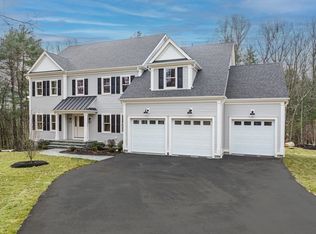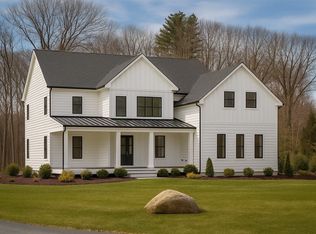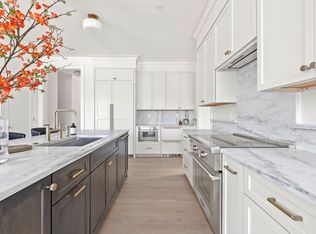Welcome to this stunning newly constructed residence, ideally located on a charming street in Sudbury. Offering a perfect blend of convenience, elegance, and modern design, this home is thoughtfully appointed with top-of-the-line finishes throughout. Featuring 4 spacious bedrooms—including 3 en-suites—a dedicated home office, and a flexible bonus room perfect for a gym, this property is designed for today’s lifestyle. All 5 bathrooms are beautifully finished, highlighted by a spa-inspired primary suite bath. The first floor showcases soaring 9’ ceilings, a bright living room with a gas fireplace, a chef’s kitchen with pantry, elegant dining room, stunning powder room, custom built-ins, and a first-floor bedroom with full bath—ideal for guests. Upstairs, you’ll find 3 additional bedrooms, and a study, a cozy sitting area, and convenient laundry hookups. The finished basement offers more versatility, with space for a gym or second study, a family room, a large laundry room.
For sale
$2,200,000
54 Stone Rd, Sudbury, MA 01776
4beds
4,600sqft
Est.:
Single Family Residence
Built in 2025
0.74 Acres Lot
$2,159,700 Zestimate®
$478/sqft
$-- HOA
What's special
Dedicated home officeSpa-inspired primary suite bathStunning powder roomCharming streetCustom built-insElegant dining room
- 33 days |
- 1,368 |
- 38 |
Zillow last checked: 8 hours ago
Listing updated: January 06, 2026 at 01:01pm
Listed by:
Olga Ramiro Ban 617-682-2522,
Red Square Real Estate LLC 617-715-8639
Source: MLS PIN,MLS#: 73462193
Tour with a local agent
Facts & features
Interior
Bedrooms & bathrooms
- Bedrooms: 4
- Bathrooms: 6
- Full bathrooms: 5
- 1/2 bathrooms: 1
Primary bedroom
- Features: Bathroom - Full, Bathroom - Double Vanity/Sink, Walk-In Closet(s), Closet/Cabinets - Custom Built, Flooring - Hardwood, Cable Hookup, Double Vanity, Recessed Lighting, Lighting - Pendant, Crown Molding
- Level: Second
Bedroom 2
- Features: Bathroom - 3/4, Walk-In Closet(s), Closet, Flooring - Hardwood, Lighting - Pendant, Crown Molding
- Level: Second
Bedroom 3
- Features: Walk-In Closet(s), Flooring - Hardwood, Recessed Lighting, Lighting - Pendant, Crown Molding
- Level: Second
Bedroom 4
- Features: Bathroom - 3/4, Closet - Linen, Flooring - Hardwood, Recessed Lighting
- Level: First
Bathroom 1
- Features: Bathroom - 3/4, Bathroom - Tiled With Tub
- Level: First
Bathroom 2
- Features: Bathroom - Full, Bathroom - Tiled With Tub & Shower
- Level: Second
Bathroom 3
- Features: Bathroom - 3/4, Bathroom - Tiled With Shower Stall
- Level: Second
Dining room
- Features: Flooring - Hardwood, Open Floorplan, Recessed Lighting, Lighting - Overhead, Crown Molding, Closet - Double
- Level: First
Family room
- Features: Flooring - Vinyl, Recessed Lighting, Crown Molding
- Level: Basement
Kitchen
- Features: Flooring - Hardwood, Dining Area, Pantry, Countertops - Stone/Granite/Solid, Kitchen Island, Breakfast Bar / Nook, Cable Hookup, Deck - Exterior, Exterior Access, Open Floorplan, Recessed Lighting, Lighting - Sconce, Lighting - Pendant, Crown Molding
- Level: Main,First
Living room
- Features: Flooring - Hardwood, Cable Hookup, High Speed Internet Hookup, Open Floorplan, Recessed Lighting, Lighting - Overhead, Crown Molding
- Level: Main,First
Heating
- Heat Pump
Cooling
- Central Air
Appliances
- Included: Tankless Water Heater, Range, Oven, Dishwasher, Disposal, Microwave, Refrigerator, Plumbed For Ice Maker
- Laundry: Dryer Hookup - Electric, Washer Hookup, Electric Dryer Hookup, Second Floor
Features
- Recessed Lighting, Lighting - Pendant, Crown Molding, Bathroom - Half, Exercise Room, Study, 1/4 Bath, High Speed Internet
- Flooring: Wood, Tile, Vinyl, Laminate, Flooring - Hardwood
- Doors: Insulated Doors
- Windows: Insulated Windows
- Has basement: No
- Number of fireplaces: 1
- Fireplace features: Living Room
Interior area
- Total structure area: 4,600
- Total interior livable area: 4,600 sqft
- Finished area above ground: 3,480
- Finished area below ground: 1,120
Video & virtual tour
Property
Parking
- Total spaces: 6
- Parking features: Attached, Off Street
- Attached garage spaces: 2
- Uncovered spaces: 4
Accessibility
- Accessibility features: No
Features
- Patio & porch: Porch, Deck, Deck - Composite, Patio
- Exterior features: Porch, Deck, Deck - Composite, Patio, Professional Landscaping
Lot
- Size: 0.74 Acres
- Features: Cleared, Level
Details
- Parcel number: K050189,783966
- Zoning: RESA
Construction
Type & style
- Home type: SingleFamily
- Architectural style: Contemporary
- Property subtype: Single Family Residence
- Attached to another structure: Yes
Materials
- Frame, Stone, Cement Board
- Foundation: Concrete Perimeter
- Roof: Shingle
Condition
- Year built: 2025
Utilities & green energy
- Electric: 200+ Amp Service
- Sewer: Private Sewer
- Water: Public
- Utilities for property: for Gas Range, for Electric Oven, for Electric Dryer, Washer Hookup, Icemaker Connection
Green energy
- Energy efficient items: Thermostat
Community & HOA
Community
- Features: Park, Walk/Jog Trails, Stable(s), Conservation Area, Highway Access, Public School
HOA
- Has HOA: No
Location
- Region: Sudbury
Financial & listing details
- Price per square foot: $478/sqft
- Tax assessed value: $667,300
- Annual tax amount: $9,769
- Date on market: 12/15/2025
- Road surface type: Paved
Estimated market value
$2,159,700
$2.05M - $2.27M
$4,129/mo
Price history
Price history
| Date | Event | Price |
|---|---|---|
| 12/15/2025 | Listed for sale | $2,200,000$478/sqft |
Source: MLS PIN #73462193 Report a problem | ||
| 12/9/2025 | Listing removed | $2,200,000$478/sqft |
Source: MLS PIN #73452540 Report a problem | ||
| 11/7/2025 | Listed for sale | $2,200,000$478/sqft |
Source: MLS PIN #73452540 Report a problem | ||
| 11/7/2025 | Listing removed | $2,200,000$478/sqft |
Source: MLS PIN #73440490 Report a problem | ||
| 10/7/2025 | Listed for sale | $2,200,000+4.8%$478/sqft |
Source: MLS PIN #73440490 Report a problem | ||
Public tax history
Public tax history
| Year | Property taxes | Tax assessment |
|---|---|---|
| 2025 | $9,769 +3.5% | $667,300 +3.3% |
| 2024 | $9,435 -0.7% | $645,800 +7.2% |
| 2023 | $9,500 +2.2% | $602,400 +17% |
Find assessor info on the county website
BuyAbility℠ payment
Est. payment
$13,587/mo
Principal & interest
$10965
Property taxes
$1852
Home insurance
$770
Climate risks
Neighborhood: 01776
Nearby schools
GreatSchools rating
- 8/10Israel Loring SchoolGrades: K-5Distance: 2.1 mi
- 8/10Ephraim Curtis Middle SchoolGrades: 6-8Distance: 1.2 mi
- 10/10Lincoln-Sudbury Regional High SchoolGrades: 9-12Distance: 3.2 mi
Schools provided by the listing agent
- Elementary: Peter Noyes
- Middle: Ephraim Curtis
- High: Lincoln-Sudbury
Source: MLS PIN. This data may not be complete. We recommend contacting the local school district to confirm school assignments for this home.
- Loading
- Loading



