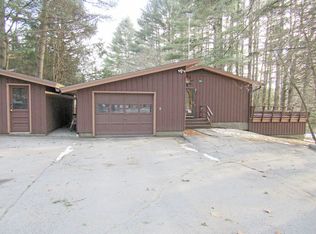Beautiful, well-maintained, move-in ready, Cape style home with loads of character that includes three covered porches and beautiful gardens on 2.3 mostly open acres, with through-the-trees mountain views. Serene property offers privacy and a country feel, yet close to work, shopping and all kinds of outdoor recreation. This is a perfect place to call home. 2,500 square feet 10 Rooms: 3 BR, 1 ¾ Baths Additional 960 ready-to-finish sq ft, above the garage, with electrical service, double-paned windows, and access to two balconies, potential for grand master suite, artist/ yoga studio, or rental apartment Downstairs: huge living room, formal dining room, den, eat-in kitchen, mudroom, and full bath with farmer’s porch in front and large, covered entertainment patio off living room; large flex room with a separate entrance behind the garage (office/playroom/retreat) Upstairs: 3 bedrooms, sitting room, ¾ bath, with a covered deck off MBR & open deck off 2nd bedroom Wood floors in many rooms, tiled kitchen floor, lovely finishes, and charming built-ins Oil-fired baseboard heat and two fireplaces with Jotul wood stove inserts Attached oversized double garage; additional detached single garage Detached shed, could be revived to its former purpose as a summer sleeping space Extensive, continuously blooming perennial gardens create a park-like atmosphere. Raised bed vegetable gardens and mature berry patch fruit trees (apple, pear, and plum!) are all set up for the home gardener. Public water and sewer A short walk to Goddard College, Plainfield Health Center, Rt. 2 Commuter bus stop, and Plainfield village. Quick drive to Montpelier.
This property is off market, which means it's not currently listed for sale or rent on Zillow. This may be different from what's available on other websites or public sources.
