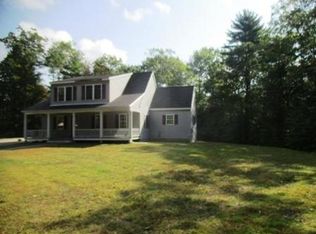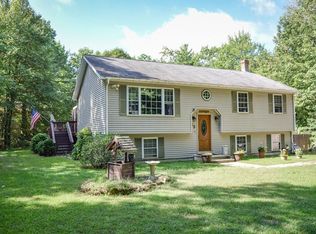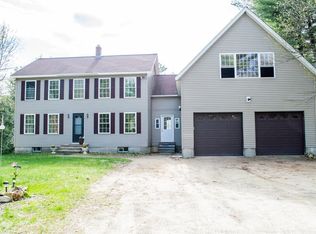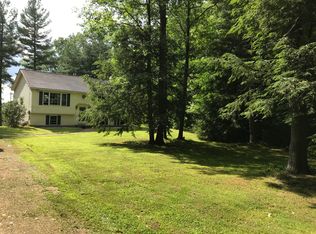Sold for $405,000
$405,000
54 Town Farm Rd, Winchendon, MA 01475
3beds
1,233sqft
Single Family Residence
Built in 1954
2.1 Acres Lot
$411,900 Zestimate®
$328/sqft
$2,426 Estimated rent
Home value
$411,900
$379,000 - $449,000
$2,426/mo
Zestimate® history
Loading...
Owner options
Explore your selling options
What's special
Updated Pricing! 54 Town Farm Rd, Winchendon, $415,000 Set on 2.1 private acres, updated 3-bed, 1-bath ranch .Features include a recently renovated kitchen with upgraded appliances, cabinetry, counters, under cabinet lighting & stylish back splash. New high quality lament flooring & fresh carpeting, tile in the full bath. Attached garage PLUS a 2nd 27 x 31 large, detached garage, HEATED with its own furnace, separate oil tank, app-controlled garage doors make it ideal for hobbyists, storage, or workshop needs. This home provides a peaceful setting while being minutes from Lake Dennison and Otter River State Forest—perfect for swimming, hiking, camping, & year-round recreation. The nearby North Central Pathway and Winchendon Rail Trail offer scenic routes for biking and walking. A rare blend of privacy, convenience, & outdoor lifestyle awaits. Whole house water softener. Septic update to 3 bed system and roof in 2009. Main bedroom currently used as a 2nd living
Zillow last checked: 8 hours ago
Listing updated: August 08, 2025 at 11:24am
Listed by:
Laura Rice 978-502-4593,
EXIT New Options Real Estate 978-345-3948
Bought with:
Elizabeth Duffy
Lamacchia Realty, Inc.
Source: MLS PIN,MLS#: 73378097
Facts & features
Interior
Bedrooms & bathrooms
- Bedrooms: 3
- Bathrooms: 1
- Full bathrooms: 1
- Main level bedrooms: 3
Primary bedroom
- Features: Closet, Flooring - Laminate, Exterior Access, Recessed Lighting, Slider, Lighting - Overhead
- Level: Main,First
- Area: 393.77
- Dimensions: 16.9 x 23.3
Bedroom 2
- Features: Ceiling Fan(s), Closet, Flooring - Wall to Wall Carpet, Lighting - Overhead
- Level: Main,First
- Area: 156.78
- Dimensions: 13.4 x 11.7
Bedroom 3
- Features: Ceiling Fan(s), Closet, Flooring - Wall to Wall Carpet, Lighting - Overhead
- Level: Main,First
- Area: 126.88
- Dimensions: 10.4 x 12.2
Bathroom 1
- Features: Bathroom - Full, Bathroom - With Tub & Shower, Flooring - Stone/Ceramic Tile
- Level: First
- Area: 79.9
- Dimensions: 9.4 x 8.5
Kitchen
- Features: Flooring - Laminate, Countertops - Stone/Granite/Solid, Countertops - Upgraded, Open Floorplan, Recessed Lighting, Remodeled, Lighting - Overhead
- Level: Main,First
- Area: 141.52
- Dimensions: 11.6 x 12.2
Living room
- Features: Ceiling Fan(s), Flooring - Laminate, Open Floorplan
- Level: Main,First
- Area: 156.78
- Dimensions: 13.4 x 11.7
Heating
- Forced Air, Oil
Cooling
- None
Appliances
- Laundry: Electric Dryer Hookup, Washer Hookup
Features
- Internet Available - Unknown
- Flooring: Carpet, Laminate
- Doors: Insulated Doors
- Windows: Insulated Windows
- Basement: Full,Interior Entry,Bulkhead,Sump Pump,Concrete
- Has fireplace: No
Interior area
- Total structure area: 1,233
- Total interior livable area: 1,233 sqft
- Finished area above ground: 1,233
Property
Parking
- Total spaces: 8
- Parking features: Attached, Detached, Garage Door Opener, Heated Garage, Storage, Workshop in Garage, Garage Faces Side, Insulated, Paved Drive, Off Street, Paved
- Attached garage spaces: 4
- Uncovered spaces: 4
Features
- Patio & porch: Patio
- Exterior features: Patio, Rain Gutters
Lot
- Size: 2.10 Acres
- Features: Gentle Sloping, Level
Details
- Parcel number: M:11 B:0 L:32,3492141
- Zoning: R2
Construction
Type & style
- Home type: SingleFamily
- Architectural style: Ranch
- Property subtype: Single Family Residence
Materials
- Frame
- Foundation: Concrete Perimeter
- Roof: Shingle
Condition
- Year built: 1954
Utilities & green energy
- Electric: Circuit Breakers, 100 Amp Service, Generator Connection
- Sewer: Private Sewer
- Water: Private
- Utilities for property: for Gas Range, for Electric Dryer, Washer Hookup, Icemaker Connection, Generator Connection
Community & neighborhood
Community
- Community features: Pool, Tennis Court(s), Stable(s), Golf, Bike Path, Conservation Area, House of Worship, Private School, Public School
Location
- Region: Winchendon
Other
Other facts
- Listing terms: Contract
- Road surface type: Paved
Price history
| Date | Event | Price |
|---|---|---|
| 8/7/2025 | Sold | $405,000-2.4%$328/sqft |
Source: MLS PIN #73378097 Report a problem | ||
| 7/20/2025 | Pending sale | $415,000$337/sqft |
Source: | ||
| 7/6/2025 | Contingent | $415,000$337/sqft |
Source: MLS PIN #73378097 Report a problem | ||
| 7/1/2025 | Price change | $415,000-5.5%$337/sqft |
Source: MLS PIN #73378097 Report a problem | ||
| 5/21/2025 | Listed for sale | $439,000+150.9%$356/sqft |
Source: MLS PIN #73378097 Report a problem | ||
Public tax history
| Year | Property taxes | Tax assessment |
|---|---|---|
| 2025 | $3,319 +3.1% | $282,500 +10.1% |
| 2024 | $3,219 +2.9% | $256,700 +10% |
| 2023 | $3,128 -2.2% | $233,400 +10.3% |
Find assessor info on the county website
Neighborhood: 01475
Nearby schools
GreatSchools rating
- 2/10Toy Town Elementary SchoolGrades: 3-5Distance: 3.3 mi
- 4/10Murdock Middle SchoolGrades: 6-8Distance: 4.1 mi
- 3/10Murdock High SchoolGrades: 9-12Distance: 4.1 mi

Get pre-qualified for a loan
At Zillow Home Loans, we can pre-qualify you in as little as 5 minutes with no impact to your credit score.An equal housing lender. NMLS #10287.



