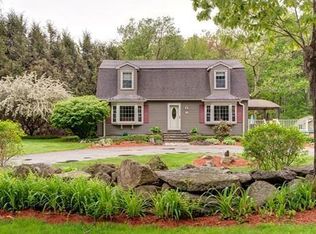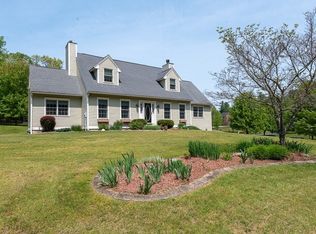YOUR FAMILY WILL LOVE THIS BIG, BEAUTIFUL HOME THAT HAS BEEN UPDATED WITH A GRANITE KITCHEN & BATHS. MOVE RIGHT IN & ENJOY THE OPEN FLOOR PLAN IN THE KITCHEN & DINING ROOM WITH GRANITE COUNTERS, MAPLE CABINETS, STAINLESS STEEL APPLIANCES & A HUGE CENTER ISLAND WHERE YOU CAN GATHER & ENTERTAIN YOUR FAMILY & FRIENDS. THE BATHS HAVE BEEN UPDATED WITH BIG VANITIES & CERAMIC TILE FLRS. GLEAMING HARDWOODS ON ENTIRE 1ST FL (KITCHEN, DINING ROOM & LIVING ROOM), CARPETS IN ALL 4 BEDROOMS ON 2ND FL. THE WALK-OUT BASEMENT IS IDEAL FOR A GAMEROOM, HOME OFFICE OR FITNESS ROOM. COULD BE CONVERTED INTO INLAW WITH ADDITIONAL BATHROOM. THE GARAGE HAS PLENTY OF ROOM FOR 2 CARS, EXTRA STORAGE ABOVE & WORK AREA WITH A UTILITY BENCH THAT IS ATTACHED TO THE HEATED SUNROOM. THE 4.2 ACRE LOT GOES ALL THE WAY BACK TO BUFFUM LAKE WHERE IT ABUTTS THE HIKING TRAIL AROUND BUFFUM LAKE THAT IS IDEAL FOR NATURE LOVERS. IDEAL LOCATION NEAR THE OXFORD TOWN LINE NEAR MASS PIKE.
This property is off market, which means it's not currently listed for sale or rent on Zillow. This may be different from what's available on other websites or public sources.

