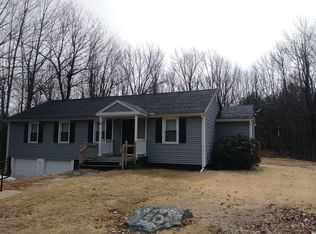Sold for $455,000
$455,000
54 Turnpike Rd, Westminster, MA 01473
2beds
1,640sqft
Single Family Residence
Built in 1942
1.7 Acres Lot
$488,600 Zestimate®
$277/sqft
$2,301 Estimated rent
Home value
$488,600
$454,000 - $523,000
$2,301/mo
Zestimate® history
Loading...
Owner options
Explore your selling options
What's special
Nestled in the picturesque town of Westminster, Massachusetts, this enchanting 2-bedroom retreat offers the perfect blend of serenity and sophistication. Situated on over an acre of lush, meticulously landscaped grounds, this property promises a lifestyle of tranquility and privacy. you'll be greeted by the verdant lawns, towering trees, and colorful flora create an oasis of natural beauty. Whether you're enjoying a morning coffee on your sun deck or gathering with friends and family, the expansive outdoor space provides endless opportunities for relaxation and recreation. Step inside, and you'll be captivated by the impeccable craftsmanship and attention to detail that define this home. Every corner of this residence has been thoughtfully designed and impeccably executed, from the floors to the designer paint that has been done for you. Move in ready why rent when you can own. Highways and public transportation just minutes away.
Zillow last checked: 9 hours ago
Listing updated: May 24, 2024 at 10:36am
Listed by:
Sara Jordan 978-996-7417,
Berkshire Hathaway HomeServices Verani Realty Salem 603-890-3226
Bought with:
Laurie Howe Bourgeois
Lamacchia Realty, Inc.
Source: MLS PIN,MLS#: 73226831
Facts & features
Interior
Bedrooms & bathrooms
- Bedrooms: 2
- Bathrooms: 1
- Full bathrooms: 1
Primary bedroom
- Features: Flooring - Wall to Wall Carpet
- Area: 266
- Dimensions: 19 x 14
Bedroom 2
- Features: Flooring - Wall to Wall Carpet
- Area: 126
- Dimensions: 9 x 14
Bathroom 1
- Features: Flooring - Stone/Ceramic Tile
- Area: 72
- Dimensions: 8 x 9
Dining room
- Features: Ceiling Fan(s), Flooring - Vinyl
- Area: 140
- Dimensions: 14 x 10
Family room
- Features: Cathedral Ceiling(s), Flooring - Vinyl
- Area: 60
- Dimensions: 12 x 5
Kitchen
- Features: Ceiling Fan(s), Flooring - Vinyl
- Area: 135
- Dimensions: 15 x 9
Living room
- Features: Ceiling Fan(s), Flooring - Wall to Wall Carpet, Cable Hookup
- Level: First
- Area: 500
- Dimensions: 20 x 25
Heating
- Forced Air, Pellet Stove
Cooling
- Window Unit(s)
Appliances
- Included: Water Heater, Range, Dishwasher, Microwave, Refrigerator, Washer, Dryer
- Laundry: Electric Dryer Hookup, Washer Hookup
Features
- Sun Room, Internet Available - Unknown
- Flooring: Wood, Carpet, Laminate, Flooring - Vinyl
- Windows: Picture, Insulated Windows
- Basement: Full,Concrete,Unfinished
- Has fireplace: No
Interior area
- Total structure area: 1,640
- Total interior livable area: 1,640 sqft
Property
Parking
- Total spaces: 6
- Parking features: Detached, Paved Drive, Off Street, Paved
- Garage spaces: 2
- Uncovered spaces: 4
Features
- Patio & porch: Porch - Enclosed, Deck, Deck - Composite
- Exterior features: Porch - Enclosed, Deck, Deck - Composite
Lot
- Size: 1.70 Acres
- Features: Wooded
Details
- Parcel number: WMINM:M96B:6,3649298
- Zoning: RES
Construction
Type & style
- Home type: SingleFamily
- Architectural style: Cape
- Property subtype: Single Family Residence
Materials
- Foundation: Concrete Perimeter
- Roof: Shingle
Condition
- Year built: 1942
Utilities & green energy
- Electric: 220 Volts
- Sewer: Private Sewer
- Water: Public
- Utilities for property: for Electric Range, for Electric Dryer, Washer Hookup
Community & neighborhood
Community
- Community features: Public Transportation, Highway Access, Public School, T-Station
Location
- Region: Westminster
Price history
| Date | Event | Price |
|---|---|---|
| 5/24/2024 | Sold | $455,000+6.1%$277/sqft |
Source: MLS PIN #73226831 Report a problem | ||
| 4/23/2024 | Pending sale | $429,000$262/sqft |
Source: | ||
| 4/22/2024 | Listed for sale | $429,000+382%$262/sqft |
Source: MLS PIN #73226831 Report a problem | ||
| 6/3/1996 | Sold | $89,000$54/sqft |
Source: Public Record Report a problem | ||
Public tax history
| Year | Property taxes | Tax assessment |
|---|---|---|
| 2025 | $4,919 +13.1% | $399,900 +12.7% |
| 2024 | $4,350 +1.4% | $354,800 +8.1% |
| 2023 | $4,288 +2% | $328,300 +23.4% |
Find assessor info on the county website
Neighborhood: 01473
Nearby schools
GreatSchools rating
- 4/10Westminster Elementary SchoolGrades: 2-5Distance: 2 mi
- 6/10Overlook Middle SchoolGrades: 6-8Distance: 4.7 mi
- 6/10Oakmont Regional High SchoolGrades: 9-12Distance: 4.7 mi
Schools provided by the listing agent
- Elementary: Meeting House
- Middle: Westminster
- High: Oakmont
Source: MLS PIN. This data may not be complete. We recommend contacting the local school district to confirm school assignments for this home.
Get a cash offer in 3 minutes
Find out how much your home could sell for in as little as 3 minutes with a no-obligation cash offer.
Estimated market value$488,600
Get a cash offer in 3 minutes
Find out how much your home could sell for in as little as 3 minutes with a no-obligation cash offer.
Estimated market value
$488,600
