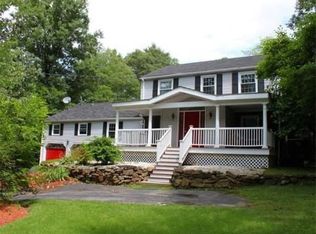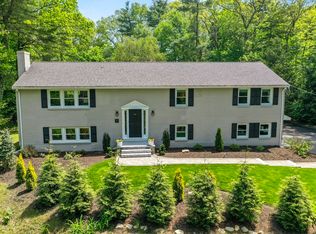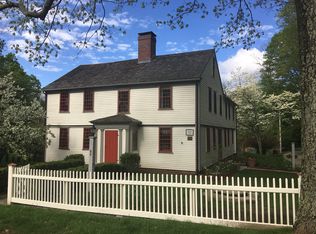Sold for $700,000
$700,000
54 Upton Rd, Westborough, MA 01581
4beds
1,830sqft
Single Family Residence
Built in 1961
3.25 Acres Lot
$744,700 Zestimate®
$383/sqft
$3,612 Estimated rent
Home value
$744,700
$678,000 - $819,000
$3,612/mo
Zestimate® history
Loading...
Owner options
Explore your selling options
What's special
Offer just accepted at 10:41AM Sun. 06/09/24. Many thanks to all interested parties. Custom-built by master craftsmen and exceptionally maintained & owned by the same family since built, this home offers an unparalleled blend of charm and modern comforts. The property boasts historic stone walls and 3.25 acres of wooded privacy, evoking a timeless elegance. Inside, you'll discover a spacious living room featuring a cozy fireplace, built-in bookcases, and slider access to a covered patio with a view of the backyard. Adjacent dining room leads to the kitchen, w/ granite countertops & pantry. Each of the 4 bedrooms exudes warmth w/ beautiful hardwood floors. Enjoy the tranquility of the large, screened-in porch positioned above the garage. Recent updates include exterior paint & electrical (May 2024), new roof 2008, state-of-the-art Buderus boiler making this home move-in ready. Original plans are available showcasing its meticulous design by the original owner.
Zillow last checked: 8 hours ago
Listing updated: July 22, 2024 at 07:23pm
Listed by:
William McGowan 617-233-7995,
Lamacchia Realty, Inc. 781-786-8080
Bought with:
Joyce Torelli
ERA Key Realty Services - Distinctive Group
Source: MLS PIN,MLS#: 73248937
Facts & features
Interior
Bedrooms & bathrooms
- Bedrooms: 4
- Bathrooms: 2
- Full bathrooms: 2
- Main level bathrooms: 1
- Main level bedrooms: 2
Primary bedroom
- Features: Closet, Flooring - Hardwood
- Level: Second
- Area: 225
- Dimensions: 15 x 15
Bedroom 2
- Features: Closet, Flooring - Hardwood
- Level: Second
- Area: 144
- Dimensions: 12 x 12
Bedroom 3
- Features: Walk-In Closet(s), Flooring - Hardwood
- Level: Main,First
- Area: 180
- Dimensions: 12 x 15
Bedroom 4
- Features: Closet, Flooring - Hardwood
- Level: Main,First
- Area: 165
- Dimensions: 11 x 15
Primary bathroom
- Features: No
Bathroom 1
- Features: Bathroom - 3/4, Bathroom - With Shower Stall, Flooring - Stone/Ceramic Tile
- Level: Second
- Area: 54
- Dimensions: 6 x 9
Bathroom 2
- Features: Bathroom - Full, Bathroom - Tiled With Tub & Shower, Flooring - Stone/Ceramic Tile
- Level: Main,First
- Area: 56
- Dimensions: 7 x 8
Dining room
- Features: Flooring - Hardwood
- Level: Main,First
- Area: 216
- Dimensions: 18 x 12
Kitchen
- Features: Flooring - Hardwood, Pantry, Countertops - Stone/Granite/Solid
- Level: Main,First
- Area: 144
- Dimensions: 12 x 12
Living room
- Features: Flooring - Hardwood, Window(s) - Bay/Bow/Box, Exterior Access, Open Floorplan, Slider
- Level: Main,First
- Area: 294
- Dimensions: 21 x 14
Heating
- Baseboard, Oil, Wood Stove
Cooling
- Window Unit(s)
Appliances
- Included: Water Heater, Range, Oven, Dishwasher, Refrigerator, Freezer, Range Hood, Other
- Laundry: Flooring - Hardwood, Main Level, First Floor, Electric Dryer Hookup, Washer Hookup
Features
- Flooring: Tile, Hardwood
- Doors: Insulated Doors, Storm Door(s)
- Windows: Insulated Windows, Screens
- Basement: Full,Walk-Out Access,Interior Entry,Garage Access,Concrete,Unfinished
- Number of fireplaces: 2
- Fireplace features: Living Room
Interior area
- Total structure area: 1,830
- Total interior livable area: 1,830 sqft
Property
Parking
- Total spaces: 5
- Parking features: Attached, Garage Door Opener, Storage, Paved Drive, Off Street, Paved
- Attached garage spaces: 1
- Uncovered spaces: 4
Accessibility
- Accessibility features: No
Features
- Patio & porch: Porch, Screened, Patio, Covered
- Exterior features: Porch, Porch - Screened, Patio, Covered Patio/Deck, Rain Gutters, Storage, Professional Landscaping, Decorative Lighting, Screens, Stone Wall, Other
- Frontage length: 125.00
Lot
- Size: 3.25 Acres
- Features: Wooded, Easements, Gentle Sloping, Sloped
Details
- Foundation area: 1600
- Parcel number: M:0010 B:000044 L:0,1733281
- Zoning: R
Construction
Type & style
- Home type: SingleFamily
- Architectural style: Cape,Mid-Century Modern
- Property subtype: Single Family Residence
Materials
- Frame
- Foundation: Concrete Perimeter
- Roof: Shingle
Condition
- Year built: 1961
Utilities & green energy
- Electric: Circuit Breakers, 100 Amp Service
- Sewer: Public Sewer
- Water: Public
- Utilities for property: for Electric Range, for Electric Oven, for Electric Dryer, Washer Hookup
Green energy
- Energy efficient items: Thermostat
Community & neighborhood
Community
- Community features: Shopping, Park, Walk/Jog Trails, Medical Facility, Conservation Area, Highway Access, House of Worship, Public School
Location
- Region: Westborough
- Subdivision: Upton Road
Other
Other facts
- Road surface type: Paved
Price history
| Date | Event | Price |
|---|---|---|
| 7/22/2024 | Sold | $700,000+7.8%$383/sqft |
Source: MLS PIN #73248937 Report a problem | ||
| 6/9/2024 | Contingent | $649,500$355/sqft |
Source: MLS PIN #73248937 Report a problem | ||
| 6/7/2024 | Listed for sale | $649,500$355/sqft |
Source: MLS PIN #73248937 Report a problem | ||
Public tax history
| Year | Property taxes | Tax assessment |
|---|---|---|
| 2025 | $10,869 +5% | $667,200 +5.8% |
| 2024 | $10,351 +4.5% | $630,800 +7.2% |
| 2023 | $9,910 +5.9% | $588,500 +16.2% |
Find assessor info on the county website
Neighborhood: 01581
Nearby schools
GreatSchools rating
- 8/10Annie E. Fales Elementary SchoolGrades: K-3Distance: 1.1 mi
- 8/10Sarah W Gibbons Middle SchoolGrades: 7-8Distance: 2 mi
- 9/10Westborough High SchoolGrades: 9-12Distance: 1.3 mi
Schools provided by the listing agent
- Elementary: Fales
- Middle: Gibbons
- High: Westborough Hs
Source: MLS PIN. This data may not be complete. We recommend contacting the local school district to confirm school assignments for this home.
Get a cash offer in 3 minutes
Find out how much your home could sell for in as little as 3 minutes with a no-obligation cash offer.
Estimated market value$744,700
Get a cash offer in 3 minutes
Find out how much your home could sell for in as little as 3 minutes with a no-obligation cash offer.
Estimated market value
$744,700


