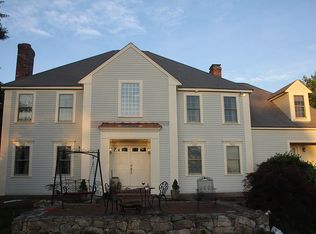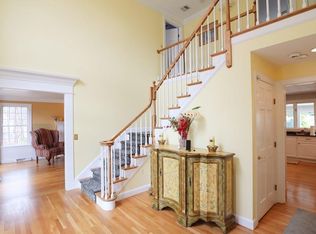Sited along one of Bolton's most scenic country roads sits this beautiful home that has been meticulously maintained and tastefully updated. At the heart of this breathtaking home is a sun drenched and spacious cabinet packed kitchen featuring an expansive center island,granite counters,built in appliances,beverage center, & cozy breakfast nook opening to a dramatic family room w/soaring ceiling, stunning brick fireplace, and expansive wall of windows overlooking the private backyard oasis. Upstairs, an enviable master suite boasts a large walk-in closet, luxurious spa bath w/walk in shower,free standing soaking tub,& dual vanities. Enjoy a finished walk out lower level featuring playroom,convenient kitchenette & bathroom leading out to the beautifully landscaped property offering heated gunite pool w/built in hot tub,pool house,outdoor shower,basketball court,mature plantings,stone walls, & private woodlands. Great location near conservation trails,top rated schools,winery,& orchards.
This property is off market, which means it's not currently listed for sale or rent on Zillow. This may be different from what's available on other websites or public sources.

