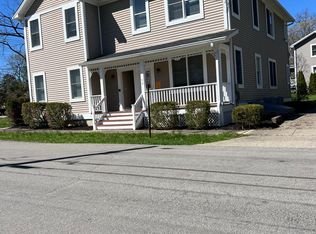Sold for $412,500
$412,500
54 W Sharon Rd, Cincinnati, OH 45246
6beds
3,533sqft
Duplex, Multi Family
Built in 1890
-- sqft lot
$477,800 Zestimate®
$117/sqft
$2,042 Estimated rent
Home value
$477,800
$444,000 - $516,000
$2,042/mo
Zestimate® history
Loading...
Owner options
Explore your selling options
What's special
Exceptional investment opportunity awaits with this move-in ready property. Nestled in a charming two-story structure, the covered front sitting porch beckons you into a meticulously crafted space offering two units, each featuring 3 bedrooms and 2 full baths. The private entries for both front and back yards ensure a sense of exclusivity, complemented by available off-street private parking spaces.
Natural light bathes every room in both units, creating an inviting ambiance throughout. The lower unit boasts hardwood floors, a family room fireplace (not warranted), and a well-appointed kitchen with island and adjacent dining area. The primary bedroom features a private en-suite bathroom with a tub-shower combination, complemented by closets in every bedroom. A private laundry room off the main hall adds to the convenience of this unit.
Ascending to the top unit reveals hardwood floors in the family, dining, and kitchen areas, accompanied by another fireplace (not warranted) for added warmth. The kitchen, equipped with appliances and an island, flows seamlessly into a separate dining area featuring a light fan. The primary bedroom in this unit also boasts a private en-suite bathroom with a tub-shower combination. Carpeted bedrooms, all with closets, and a walk-in closet in one room contribute to the comfort and storage space. The built-in washer/dryer area, including conveyance of the appliances, further enhances the functionality of this top-tier unit.
Both units offer a unique blend of comfort, style, and practicality, making this property an ideal choice for discerning investors.
Zillow last checked: 8 hours ago
Listing updated: May 10, 2024 at 02:57am
Listed by:
Yunus Ibragim (937)435-6000,
Home Experts Realty
Bought with:
Test Member
Test Office
Source: DABR MLS,MLS#: 903023 Originating MLS: Dayton Area Board of REALTORS
Originating MLS: Dayton Area Board of REALTORS
Facts & features
Interior
Bedrooms & bathrooms
- Bedrooms: 6
- Bathrooms: 4
- Full bathrooms: 4
Heating
- Forced Air, Natural Gas
Cooling
- Central Air
Appliances
- Included: Dryer, Dishwasher, Microwave, Range, Refrigerator, Washer, Gas Water Heater
Features
- Bathtub, Ceiling Fan(s), Kitchen Island, Kitchen/Family Room Combo, Laminate Counters, Pantry
- Doors: 6 Panel Door(s)
- Windows: Wood Frames
- Basement: Unfinished
Interior area
- Total structure area: 3,533
- Total interior livable area: 3,533 sqft
Property
Parking
- Parking features: No Garage, Parking Lot, Private
Features
- Patio & porch: Patio, Porch
- Exterior features: Porch, Patio
Lot
- Size: 9,888 sqft
- Dimensions: 100 x 99
Details
- Parcel number: 5960004010500
- Zoning: Residential
- Zoning description: Residential
Construction
Type & style
- Home type: MultiFamily
- Property subtype: Duplex, Multi Family
Materials
- Vinyl Siding
- Foundation: Cellar
Condition
- Year built: 1890
Utilities & green energy
- Electric: 220 Volts in Garage
- Water: Public
- Utilities for property: Natural Gas Available, Sewer Available, Water Available
Community & neighborhood
Security
- Security features: Smoke Detector(s)
Location
- Region: Cincinnati
- Subdivision: Dietric H Sub
Other
Other facts
- Listing terms: Conventional,FHA,VA Loan
Price history
| Date | Event | Price |
|---|---|---|
| 2/27/2024 | Sold | $412,500-5.2%$117/sqft |
Source: | ||
| 1/27/2024 | Pending sale | $435,000$123/sqft |
Source: DABR MLS #903023 Report a problem | ||
| 1/10/2024 | Listed for sale | $435,000$123/sqft |
Source: DABR MLS #903023 Report a problem | ||
| 12/20/2023 | Listing removed | -- |
Source: | ||
| 8/8/2023 | Listed for sale | $435,000+19.8%$123/sqft |
Source: | ||
Public tax history
| Year | Property taxes | Tax assessment |
|---|---|---|
| 2024 | $7,406 +0.2% | $127,050 |
| 2023 | $7,392 +97% | $127,050 +141.8% |
| 2022 | $3,752 +5% | $52,535 |
Find assessor info on the county website
Neighborhood: 45246
Nearby schools
GreatSchools rating
- 5/10Glendale Elementary SchoolGrades: K-5Distance: 0.2 mi
- 6/10Princeton Community Middle SchoolGrades: 6-9Distance: 1.2 mi
- 8/10Princeton High SchoolGrades: 9-12Distance: 1.3 mi
Schools provided by the listing agent
- District: Princeton
Source: DABR MLS. This data may not be complete. We recommend contacting the local school district to confirm school assignments for this home.
Get a cash offer in 3 minutes
Find out how much your home could sell for in as little as 3 minutes with a no-obligation cash offer.
Estimated market value$477,800
Get a cash offer in 3 minutes
Find out how much your home could sell for in as little as 3 minutes with a no-obligation cash offer.
Estimated market value
$477,800
