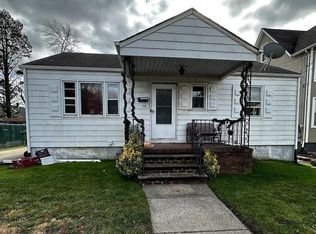Sold for $510,000
$510,000
54 Washington Rd, Sayreville, NJ 08872
4beds
--sqft
Single Family Residence
Built in 1950
5,000.69 Square Feet Lot
$516,400 Zestimate®
$--/sqft
$3,339 Estimated rent
Home value
$516,400
$470,000 - $568,000
$3,339/mo
Zestimate® history
Loading...
Owner options
Explore your selling options
What's special
Showings start 3.31. This charming 4-bedroom, 2-full-bath home offers a perfect blend of comfort and functionality. Featuring a spacious first-floor bedroom with a Murphy bed and convenient stall shower bath also on the first floor, it's ideal for guests or multi-generational living. The main living areas are bright and inviting, with a spacious dining room perfect for gatherings. Upstairs is 3 bedrooms, with a walkup attic that provides a versatile bonus space that can easily be transformed into a playroom, home office, or extra storage. The home is energy-efficient, with solar panels, and has central air conditioning for year-round comfort. You'll also appreciate the practical touches like a French drain system, ensuring peace of mind during rainy weather, and newer appliances throughout the kitchen and laundry areas. The property offers parking for up to 5 cars, making hosting and large family daily living a breeze. This home combines modern amenities with thoughtful design in a convenient location.
Zillow last checked: 8 hours ago
Listing updated: June 28, 2025 at 05:03am
Listed by:
MICHELE MAHER,
C21 CHARLES SMITH AGENCY, INC 732-721-9000
Source: All Jersey MLS,MLS#: 2510060R
Facts & features
Interior
Bedrooms & bathrooms
- Bedrooms: 4
- Bathrooms: 2
- Full bathrooms: 2
Bathroom
- Features: Tub Shower, Stall Shower
Dining room
- Features: Formal Dining Room
Kitchen
- Features: Granite/Corian Countertops, Separate Dining Area
Basement
- Area: 0
Heating
- Forced Air
Cooling
- Ceiling Fan(s), Zoned
Appliances
- Included: Dryer, Gas Range/Oven, Microwave, Refrigerator, Washer, Gas Water Heater
Features
- Shades-Existing, 1 Bedroom, Kitchen, Bath Full, Dining Room, Family Room, 3 Bedrooms, Attic
- Flooring: Laminate, Wood
- Windows: Shades-Existing
- Basement: Full, Laundry Facilities
- Has fireplace: No
Interior area
- Total structure area: 0
Property
Parking
- Parking features: 1 Car Width, 3 Cars Deep, Asphalt, Driveway, Paved
- Has uncovered spaces: Yes
Accessibility
- Accessibility features: Stall Shower
Features
- Levels: Two
- Stories: 2
- Patio & porch: Patio
- Exterior features: Curbs, Patio, Sidewalk
Lot
- Size: 5,000 sqft
- Dimensions: 100.00 x 0.00
- Features: Near Shopping, Near Train, Near Public Transit
Details
- Parcel number: 1900063000000021
- Zoning: R7
Construction
Type & style
- Home type: SingleFamily
- Architectural style: Colonial, Victorian
- Property subtype: Single Family Residence
Materials
- Roof: Asphalt
Condition
- Year built: 1950
Utilities & green energy
- Gas: Natural Gas
- Sewer: Public Sewer
- Water: Public
- Utilities for property: Natural Gas Connected
Community & neighborhood
Community
- Community features: Curbs, Sidewalks
Location
- Region: Sayreville
Other
Other facts
- Ownership: Fee Simple
Price history
| Date | Event | Price |
|---|---|---|
| 6/27/2025 | Sold | $510,000 |
Source: | ||
| 5/13/2025 | Contingent | $510,000 |
Source: | ||
| 5/6/2025 | Price change | $510,000-2.9% |
Source: | ||
| 4/7/2025 | Price change | $525,000-2.8% |
Source: | ||
| 3/31/2025 | Listed for sale | $539,999+92.9% |
Source: | ||
Public tax history
| Year | Property taxes | Tax assessment |
|---|---|---|
| 2025 | $5,952 | $97,500 |
| 2024 | $5,952 +2.8% | $97,500 |
| 2023 | $5,788 +7.1% | $97,500 |
Find assessor info on the county website
Neighborhood: MacArthur Manor
Nearby schools
GreatSchools rating
- 5/10Wilson Elementary SchoolGrades: K-3Distance: 0.7 mi
- 5/10Sayreville Middle SchoolGrades: 6-8Distance: 2.4 mi
- 3/10War Memorial High SchoolGrades: 9-12Distance: 2.7 mi
Get a cash offer in 3 minutes
Find out how much your home could sell for in as little as 3 minutes with a no-obligation cash offer.
Estimated market value$516,400
Get a cash offer in 3 minutes
Find out how much your home could sell for in as little as 3 minutes with a no-obligation cash offer.
Estimated market value
$516,400
