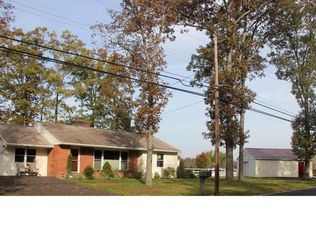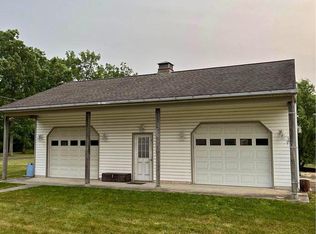Welcome to 54 Woodside Road. This is a beautifully updated 3or4 Bedroom, 2 full bath RANCH style home, located on about a half acre in desirable Pennridge School District. As you enter through the foyer you cant help but to fall in love with the original oak hardwood floors that flow throughout all 3 bedrooms, living-room and through the timeless french doors into the bonus room or 4th bedroom or formal diningroom. The living-room boost a large bay-type window and a brick fireplace with custom built-in bookshelves. You will love the open floor plan that flows through the house. The kitchen offers solid knotty-pine cabinets and an oversize island that has a dishwasher, microwave, and extra storage (pots and pans drawers) While you are cooking in this kitchen you have a perfect view of the fireplace, TV and the picturesque views of The Ridge in Bucks County. Many upgrades as well, all new stainless steel appliances, new task lighting, granite countertops, etc. Bonus room or 4th bedroom has an abundance of natural light as well as a spectacular unobstructed view of miles of Bucks County. This home has a main floor laundry room, 3 to 4 bedrooms and two full tiled baths including tubs and showers. There is a full unfinished basement, walk-up staircase to the attic and a 2 plus car garage. The serene back yard offers mature trees and amazing views to enjoy from the screened in back patio. This home is located in the Lovely Bedminster Township, rural yet close to everything! Convenient location minutes from Doylestown, Peace Valley Park, shopping and much more.
This property is off market, which means it's not currently listed for sale or rent on Zillow. This may be different from what's available on other websites or public sources.

