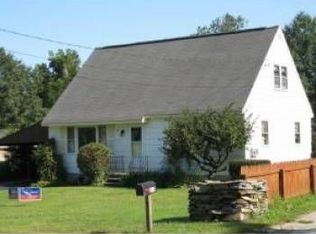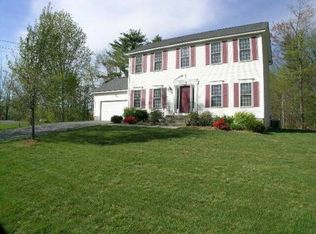Don't Miss This Opportunity in the sought after Green Acres Elementary District! A lovely split entry featuring a sunny white kitchen with stainless steel appliances, a new deck, updated full bath, plank style laminate floors, freshly painted, updated lighting, finished lower level for a bonus room and a possible 4th bedroom/home office and so much more! This large level lot is fully fenced and ready for your next BBQ.
This property is off market, which means it's not currently listed for sale or rent on Zillow. This may be different from what's available on other websites or public sources.

