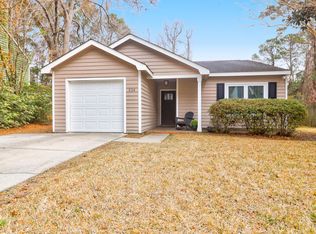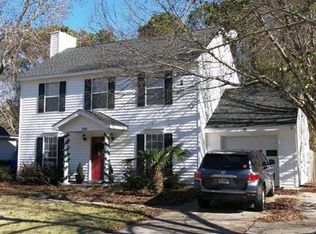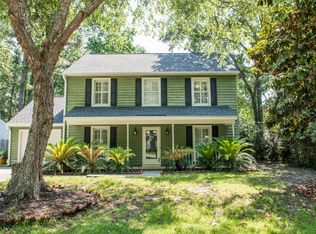Closed
$710,000
540 Castle Hall Rd, Mount Pleasant, SC 29464
3beds
1,468sqft
Single Family Residence
Built in 1990
6,534 Square Feet Lot
$730,400 Zestimate®
$484/sqft
$3,562 Estimated rent
Home value
$730,400
$687,000 - $774,000
$3,562/mo
Zestimate® history
Loading...
Owner options
Explore your selling options
What's special
Welcome to this beautifully updated home located in the sought-after Longpoint neighborhood, perfectly situated in the heart of Mount Pleasant. From the moment you step inside, you'll be greeted by an open floor plan that seamlessly connects the living room, dining area, and kitchen--ideal for both everyday living and entertaining.The kitchen features a spacious island, quartz countertops, updated hardware, freshly painted cabinets, and high-end stainless steel appliances. Updated light fixtures and LVP flooring flow throughout the downstairs. A cozy breakfast nook, a convenient half bath, and a laundry room complete the first floor.Step outside to a large screened-in porch that overlooks the expansive, freshly landscaped backyard--fully fenced with plenty of room for boator golf cart parking. A generous grilling deck offers the perfect spot to gather with friends and family. Upstairs, you'll find a primary suite with a tray ceiling, walk-in closet, beautifully renovated en suite bathroom, and private access to its own porch. Two additional guest bedrooms share a spacious full bath, perfect for family or visitors. Enjoy living just minutes from Mt. Pleasant's top restaurants, shopping, beaches, and Downtown Charleston. The Longpoint community also offers fantastic amenities including a community pool, tennis courts, playground, and a scenic neighborhood park providing fun and relaxation for everyone.
Zillow last checked: 8 hours ago
Listing updated: May 12, 2025 at 10:05am
Listed by:
The Boulevard Company
Bought with:
Matt O'Neill Real Estate
Source: CTMLS,MLS#: 25009933
Facts & features
Interior
Bedrooms & bathrooms
- Bedrooms: 3
- Bathrooms: 3
- Full bathrooms: 2
- 1/2 bathrooms: 1
Heating
- Heat Pump
Cooling
- Central Air
Appliances
- Laundry: Electric Dryer Hookup, Washer Hookup
Features
- Ceiling - Smooth, Tray Ceiling(s), High Ceilings, Walk-In Closet(s)
- Flooring: Carpet, Ceramic Tile, Luxury Vinyl
- Windows: Thermal Windows/Doors
- Number of fireplaces: 1
- Fireplace features: Family Room, One
Interior area
- Total structure area: 1,468
- Total interior livable area: 1,468 sqft
Property
Parking
- Parking features: Off Street
Features
- Levels: Two
- Stories: 2
- Patio & porch: Deck, Screened, Porch
- Exterior features: Stoop
- Fencing: Privacy,Wood
Lot
- Size: 6,534 sqft
- Features: 0 - .5 Acre, High, Level
Details
- Parcel number: 5561600118
Construction
Type & style
- Home type: SingleFamily
- Architectural style: Traditional
- Property subtype: Single Family Residence
Materials
- Wood Siding
- Foundation: Slab
- Roof: Asphalt
Condition
- New construction: No
- Year built: 1990
Utilities & green energy
- Sewer: Public Sewer
- Water: Public
- Utilities for property: Dominion Energy, Mt. P. W/S Comm
Community & neighborhood
Community
- Community features: Clubhouse, Park, Pool, Tennis Court(s), Trash
Location
- Region: Mount Pleasant
- Subdivision: Longpoint
Other
Other facts
- Listing terms: Any
Price history
| Date | Event | Price |
|---|---|---|
| 5/8/2025 | Sold | $710,000$484/sqft |
Source: | ||
| 4/24/2025 | Listed for sale | $710,000$484/sqft |
Source: | ||
| 4/15/2025 | Contingent | $710,000$484/sqft |
Source: | ||
| 4/11/2025 | Listed for sale | $710,000+26.8%$484/sqft |
Source: | ||
| 7/10/2023 | Sold | $560,000$381/sqft |
Source: Public Record Report a problem | ||
Public tax history
| Year | Property taxes | Tax assessment |
|---|---|---|
| 2024 | $2,228 +68.9% | $22,400 +75% |
| 2023 | $1,319 +6.3% | $12,800 |
| 2022 | $1,241 -8.6% | $12,800 |
Find assessor info on the county website
Neighborhood: 29464
Nearby schools
GreatSchools rating
- 9/10Belle Hall Elementary SchoolGrades: PK-5Distance: 1.2 mi
- 9/10Laing Middle SchoolGrades: 6-8Distance: 2.3 mi
- NAEast Cooper Center for Advanced StudiesGrades: 9-12Distance: 5 mi
Schools provided by the listing agent
- Elementary: Belle Hall
- Middle: Laing
- High: Lucy Beckham
Source: CTMLS. This data may not be complete. We recommend contacting the local school district to confirm school assignments for this home.
Get a cash offer in 3 minutes
Find out how much your home could sell for in as little as 3 minutes with a no-obligation cash offer.
Estimated market value$730,400
Get a cash offer in 3 minutes
Find out how much your home could sell for in as little as 3 minutes with a no-obligation cash offer.
Estimated market value
$730,400


